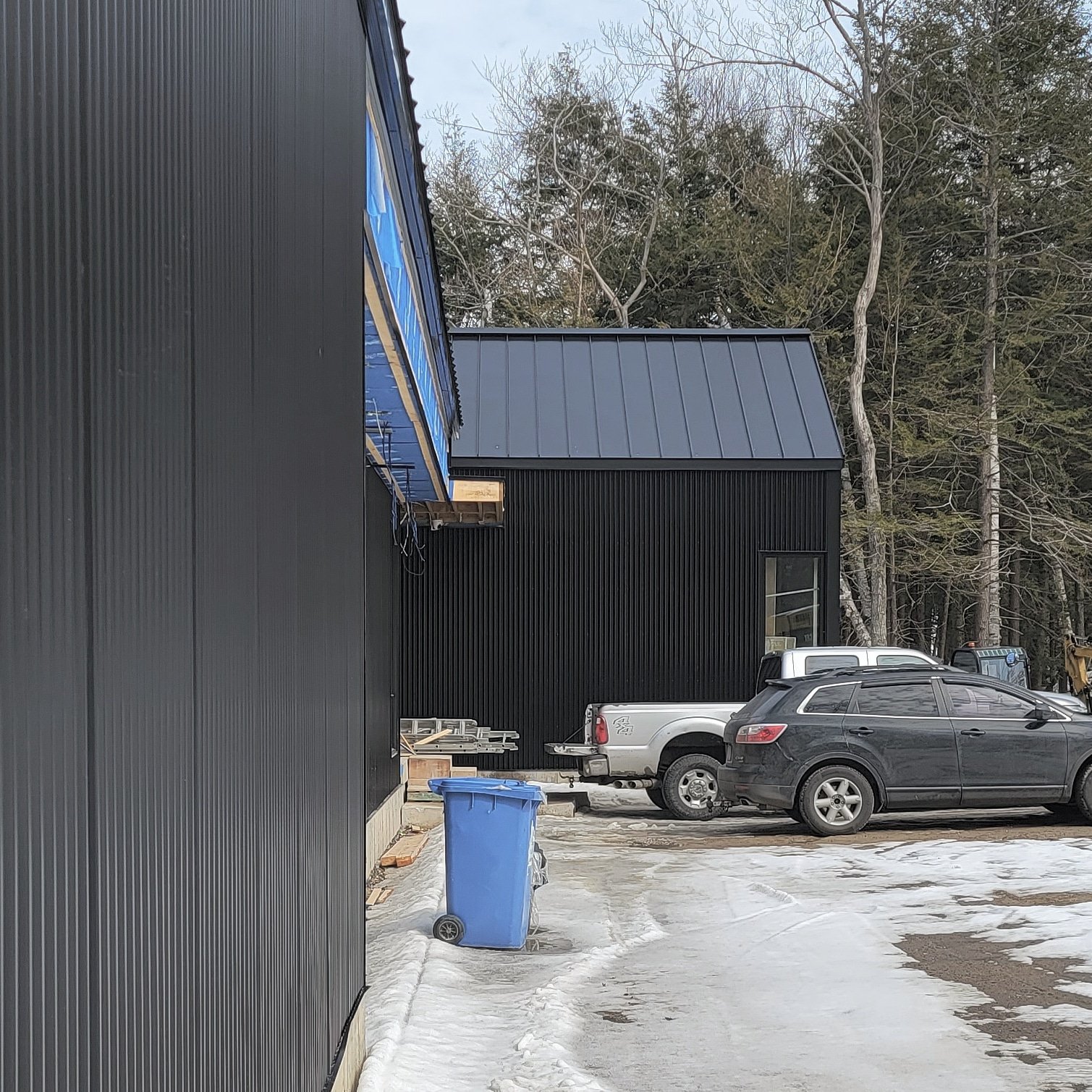
CEDAR POINT HOUSE
Description
The inspiration for this cottage is taken form the sites natural surroundings, flanked on both sides by dense forest the darkness that is the void is captured in the structures roof and wall cladding. Two individual masses similar to fallen tress laid out across the land create a harmony between the built form and natural landscape.
Sprawled over the site the individual structures have been placed in contrast to one another. A delicate covered link, bridges the divide between the two individual masses with a sleek eyebrow roof providing a covered area over multiple main and secondary entrances giving additional protection against the elements.
Utilizing both an existing stock and imported boulders, strategic placement was critical to control erosion and restore the natural appearance of the site.
The large ‘A’ frame covered porch extrudes the ground floor mass horizontally towards the lake pulling the occupant towards the water. With black clad gable end and fully clad wood interior extrusion this moment provides an impressive vision for both the owners and passing boaters alike.
Simple end gables on both pods are the key to the success of this architectural form. Complimented by corner windows and inset covered porches to provide private exterior space to the Master bedroom and Guest suite these features brings a unique Scandinavian feeling to the overall dwelling.
Size: 2686.0 sq. ft.
Project Year / Status: 2020 - Present / Under Construction
Client: Private Client
Type: Single Family Residential
Location: Tiny Township, Ontario
Team
Architectural - Daymark Design Incorporated
Civil Consultant - MerTech Inc.
Mechanical Consultant - GTA Designs Inc.
Structural Consultant - Tacoma Engineers Inc.
Septic Design - Morden Construction Inc.
Construction Team:
General Contractor - Stoneway General Contracting
Septic - Morden Construction Inc.
Roof - BC Roofing Inc.
Photography / Images
Adrian Worton - Copyright









