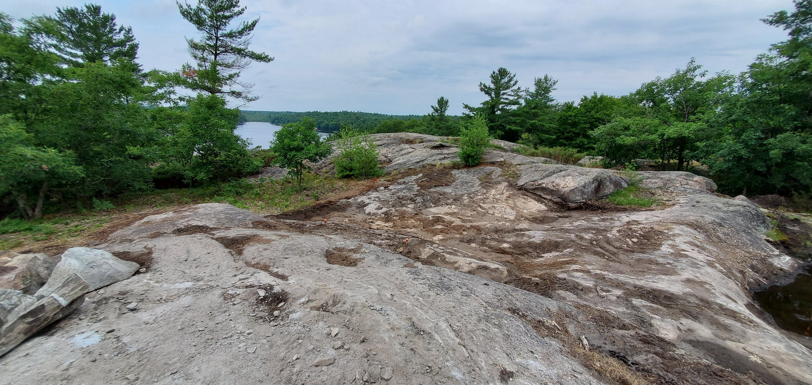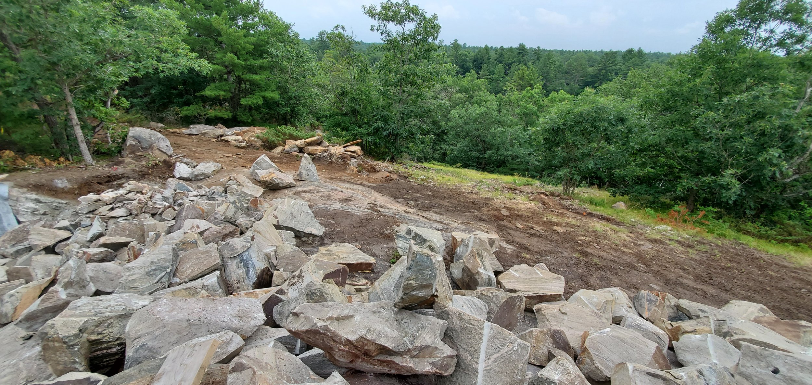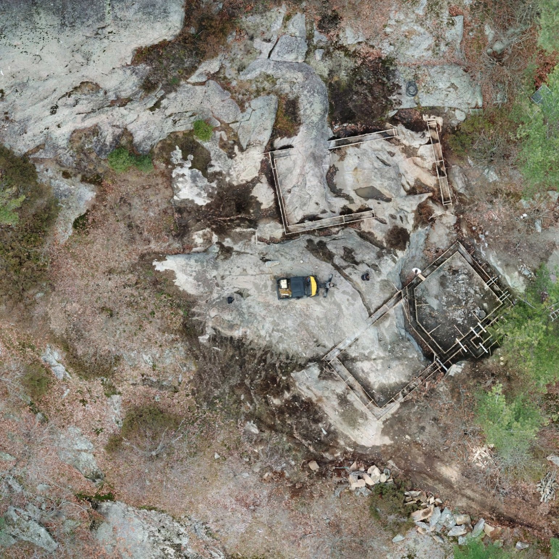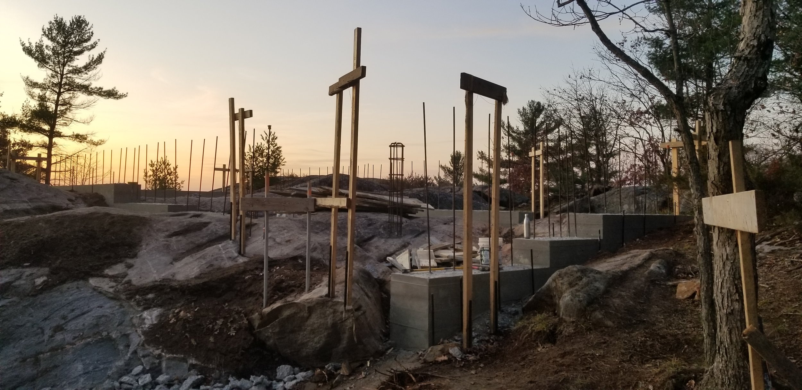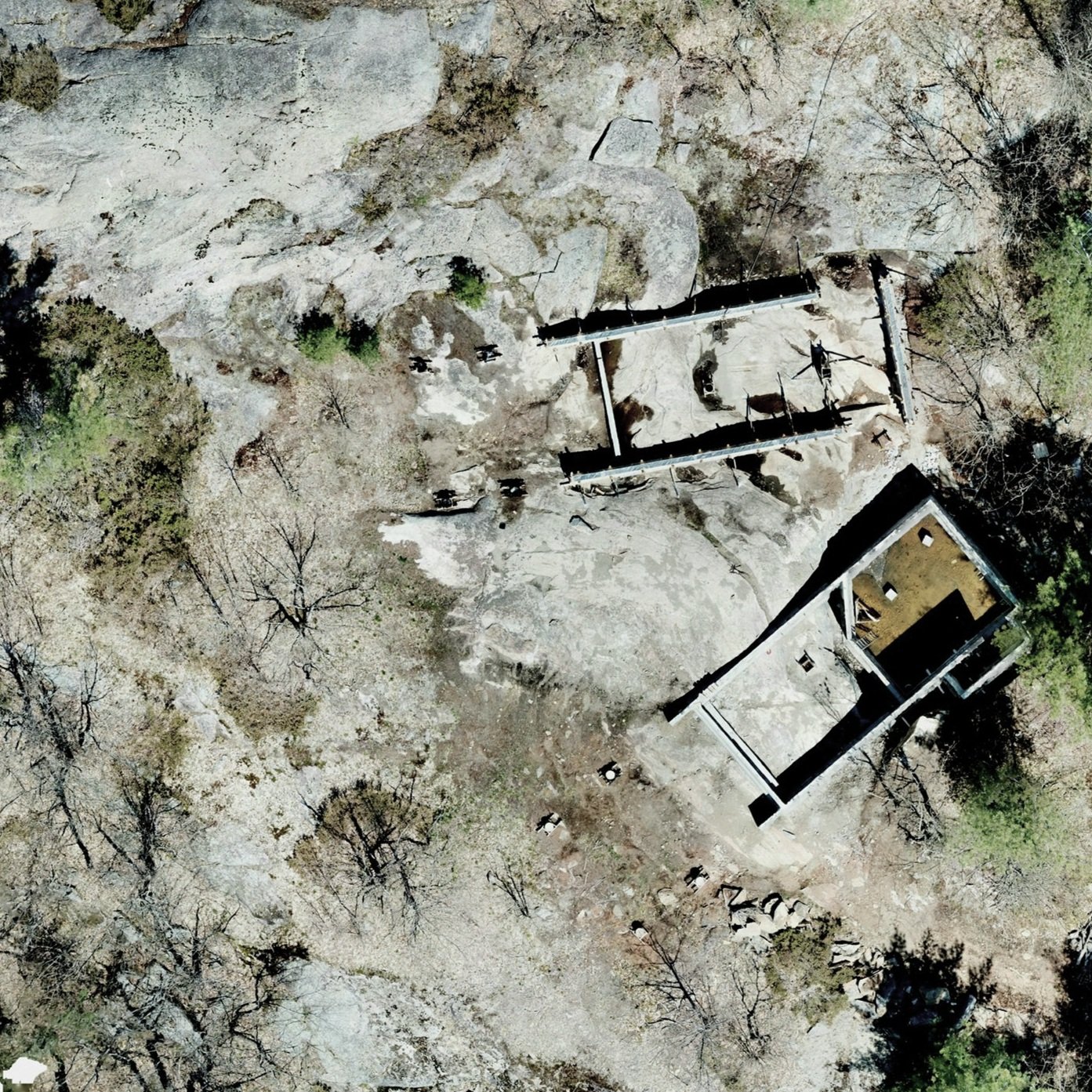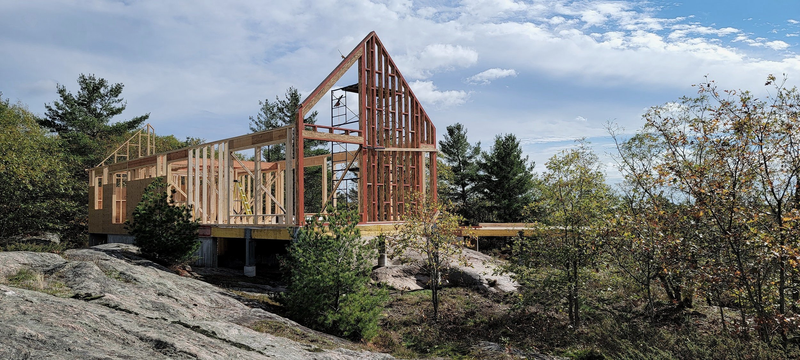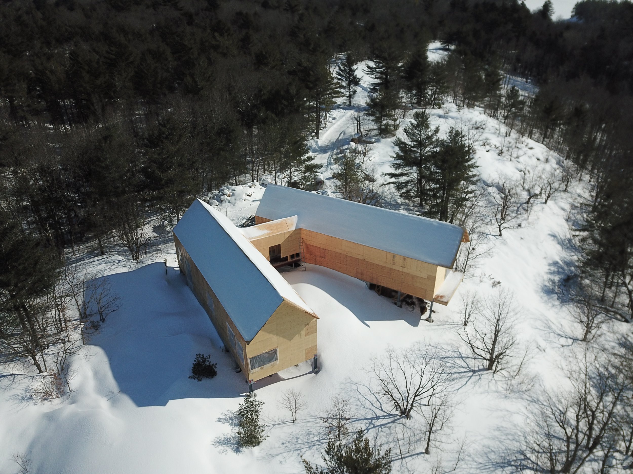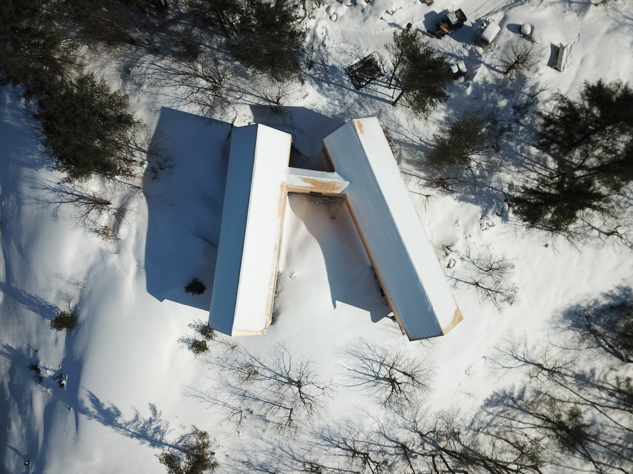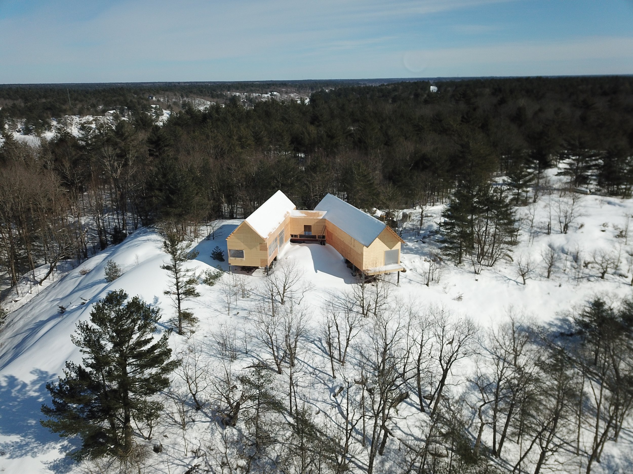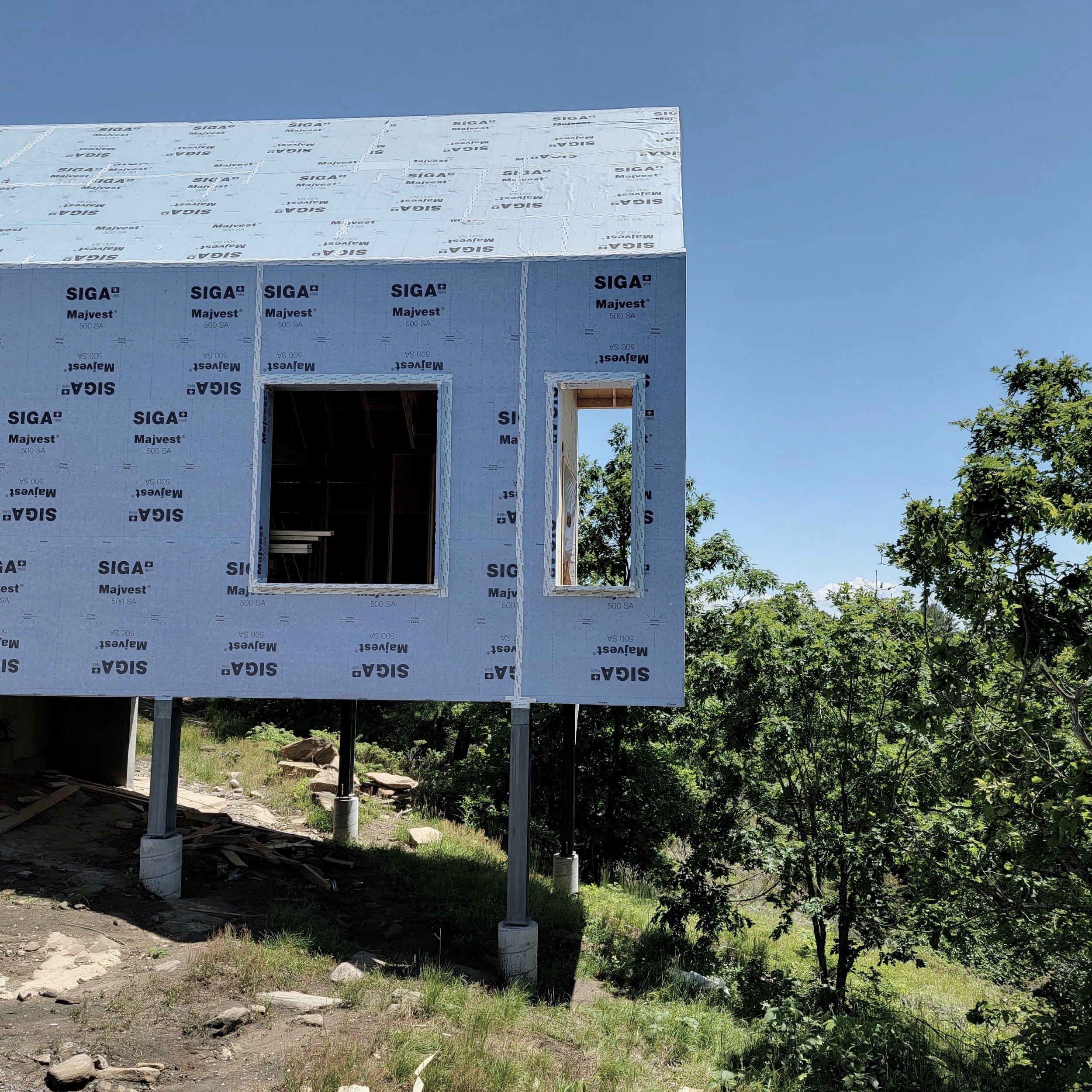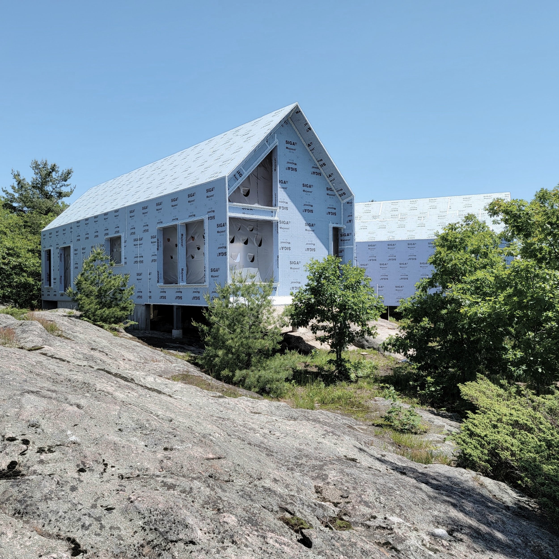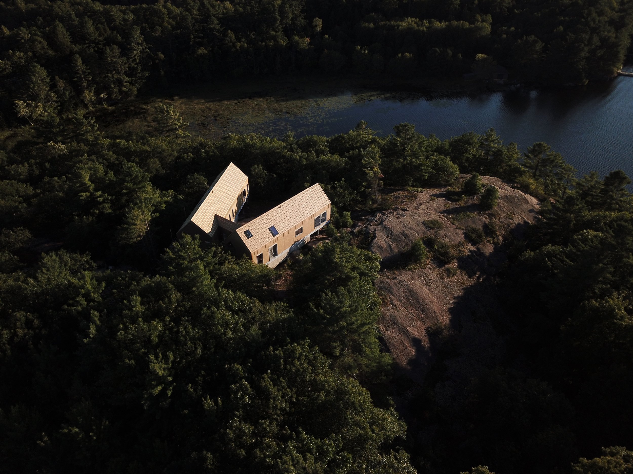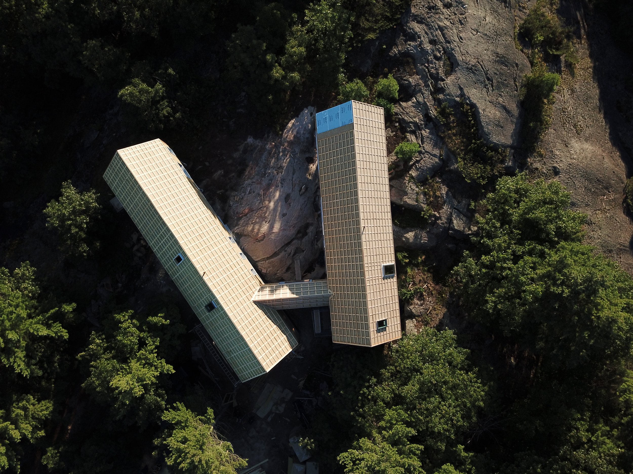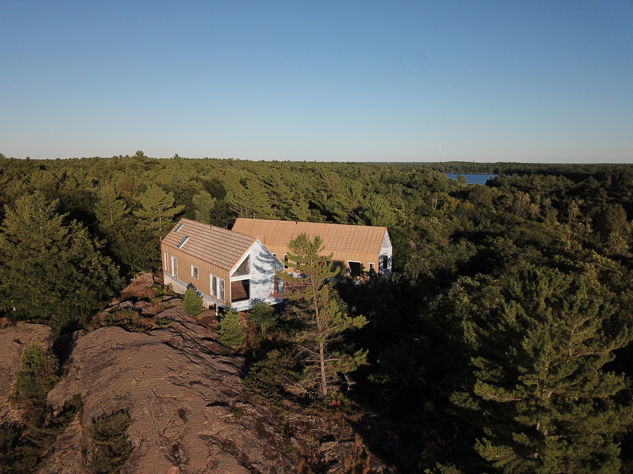House on a Cliff
Prior to starting Daymark, I daydreamed of designing a dwelling that sat atop a rugged and rocky terrain, specifically a Cliff. While this is most certainly a hill and named as such, one wrong step near one of the various drop offs, and the definition of Cliff could justifiably be applied. During our first introduction meeting I took one of these ‘missteps’, thankfully after a bit of a roll I managed to catch myself on a lone tree.
While various projects were designed and executed before this moment in time, in many ways I will always consider this one of Daymark’s first projects. In February of 2018, I was approached by a wonderful and very resourceful couple, who had recently purchased an almost 7 acre site overlooking the Severn River and Muskoka. Following a few site visits to research the terrain and parameters in place to understand my clients needs, I was provided the utmost creative freedom. Through various iterations, ideas, and discussions, ultimately the design that we landed on became a formative moment not just for the project itself - but, for the way I’ve conceptualized and designed each residential project that came after.
PINNING AND SITE CLEARING
Having a full 3D model of this site (thank you, resourceful owners!) provided an opportunity to review various locations for the dwelling. With the site being deeply and fully treed, the clearing to a rocky outcrop (which the locals refer to as ‘Baldie Hill’) was one of the only logical places to seat the structure, ensuring as light a touch as possible to the site. Two natural depressions in the shield allowed for a central deck to sit nicely between the two parallel pods - if you look closely you can see it in the design rendering. The pods rest at different levels, and steel columns extend down from the floor to a varied topography, like legs on a tripod.
FOOTINGS AND FOUNDATION
Time consuming and meticulously completed formwork for footings and exposed foundation walls were scribed to the top of the now exposed Canadian shield. This hard work and attention to quality provided a level surface from which to build.
FLOORS AND FRAMING
With a solid foundation in place, and steel columns pushing upwards to create a level plane, the framing began. Given the working conditions, it was critical that the main structure of the dwelling would be completed using a predominantly wood structure. A combination of LSL, LVL and SPF no. 2 framing with trusses was employed, creating two simple structures, delicately connected with an enclosed bridge.
FRAMED AND SHEATHED
A magical moment, two simple masses connected by a small bridge rest delicately in a fresh layer of snow. Progressing to the completion of framing and sheathing was monumental feat, when considering such a challenging site, and an even more challenging build. When this stage arrived, the excitement for me personally really began to build. A design really resonates when I can stand inside a physical structure that was once just an idea on paper. This will be a home, filled with memories. The creation of something tangible and purposeful.
THAT’S A WRAP
The Baldie Hill House is so much more then your average home. It’s completely off grid, supported by solar and wood burning units, requiring supreme air tightness and super insulation throughout. Lost heat and waning efficiency was not an option. The exterior is wrapped in a self-adhered vapour permeable water-resistive barrier called Majvest 500 SA by Siga, and window jambs are sealed with the same barrier and Wigluv tape.
A WINTER COAT
House on a Cliff is now dressed in a high-performing winter coat - super insulated, completely wrapped in continuous, rigid stone wool insulation board for increased thermal performance and elimination of thermal bridging. Standing up to the harshest of winters will be a piece of cake.
Custom triple glazed, passive house certified, finger jointed wood interior (aluminum clad exterior) windows and doors have begun to arrive on site this fall, and I eagerly await the completion of the standing seam metal roof installation - happening very soon, before the snow flies. Things are really taking shape and the dry-in phase is on the horizon.
Stay tuned for more exciting updates!


