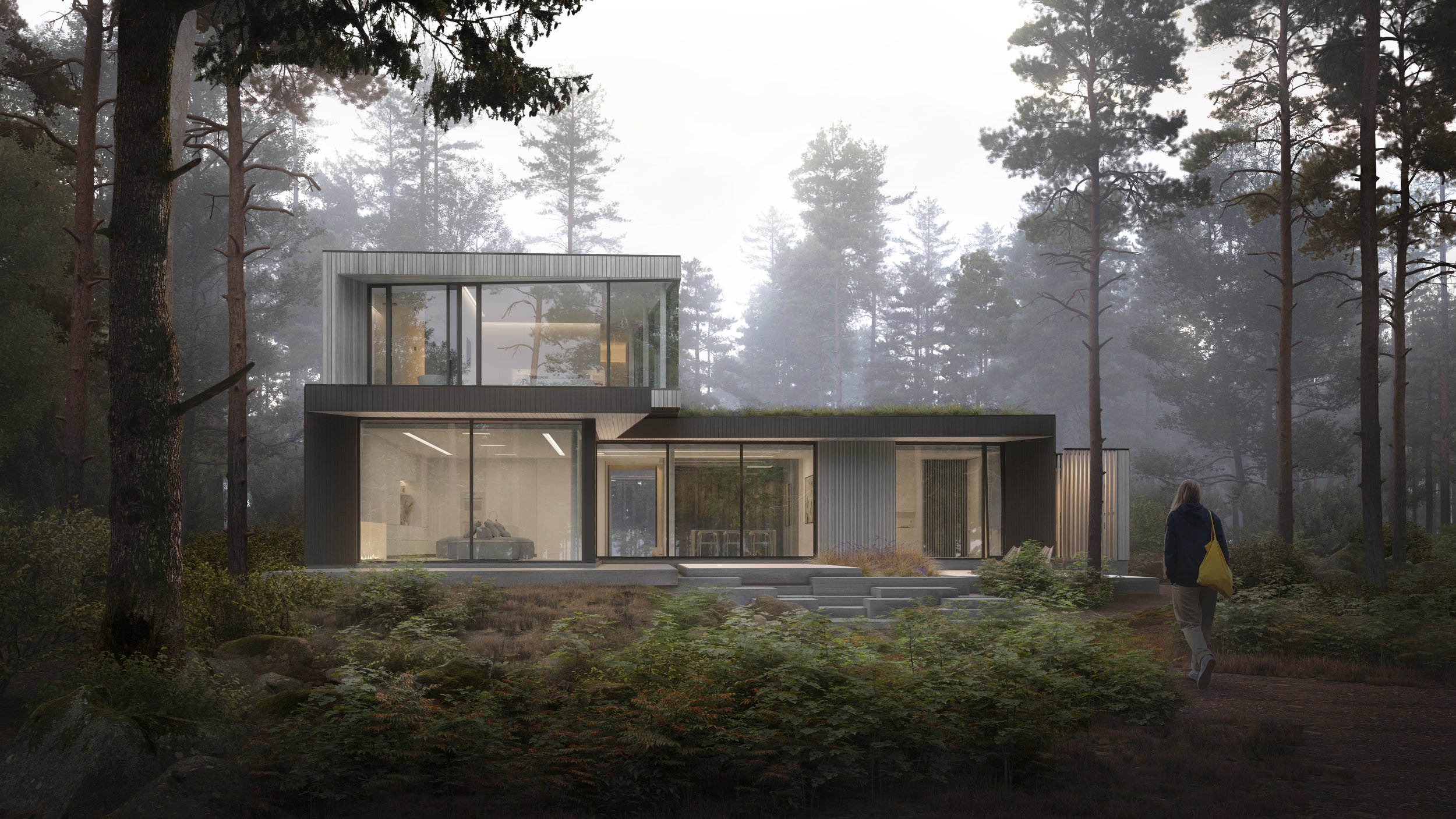
HOUSE IN THE WOODS
Description
Native tones found on the site drew inspiration for this contemporary home. Grey patina natural wood siding pulls life from the forest floor while dark tones of rich and deeply veined eastern white cedar and oak tree bark is echoed in the ground floor, anchoring the house and providing owners an opportunity to spread their own roots.
The front elevation takes a simple but bold approach, focus is provided in one large architectural move. A sloped façade / soffit condition leads to a concealed entrance and central courtyard. 3 masses appear as individuals but come together for a unflinching overall appearance. The ground floor mass will be clad in charred acoya siding, the second floor and lower level exterior washroom will be clad in a natural untreated eastern white cedar. Minimal fenestrations give the appearance of protection and add a shroud of mystery as to what could be contained within.
The protected front façade gives way to an open rear elevation, a second story mass appears to sit atop the ground floor, a balancing act that appears ever so delicate when coupled with a glazed cut out to provide full views of the woods from every room. A similar theme is presented to the ground floor.
Making the border from interior to exterior invisible, full height sliding doors will completely open the living, kitchen and dining onto an expansive low lying contemporary deck constructed of architectural concrete and IPE, shaped to compliment the dwelling’s form. A single storey washroom provides a screened in exterior shower and unique access through this exterior portal provides outdoor opportunity to rinse off dirty animal and human feet before entering a gracious and open ground floor.
Size: 3,229.40 sq. ft.
Project Year / Status: 2020
Client: Private
Type: Single Family Dwelling, New Construction
Location: Ontario
Team
Architecture | Interiors - Daymark Design Incorporated
Principal Designer | Documentation: Adrian Worton
Renderings - Cylind Studio






