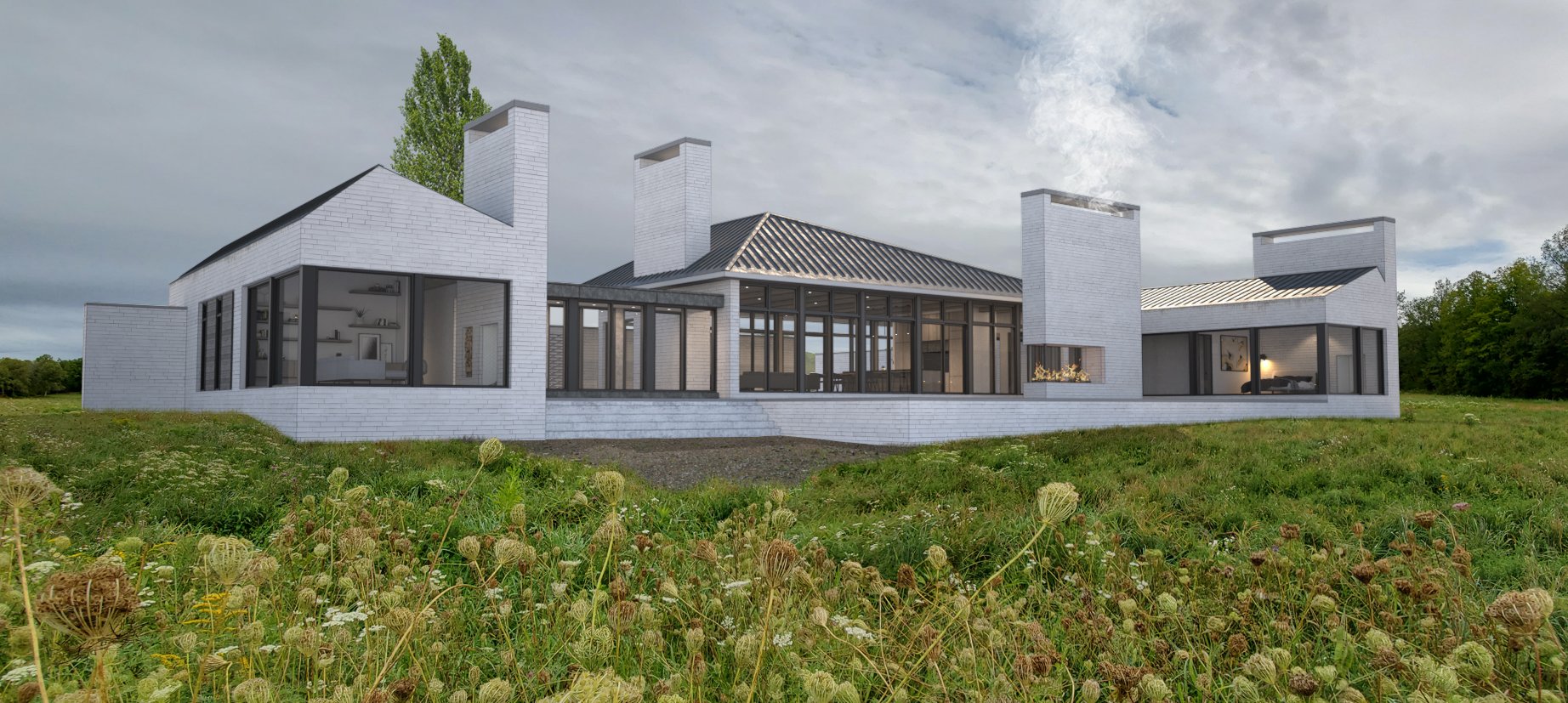
MEADOW HOUSE
Description
Nestled in the grassy fields of rural Ontario, Meadow house uniquely combines large expanses of glazing with fortified perimeter walls creating a sense of security in an otherwise largely exposed meadow. These tall exterior walls both protect and shade the main glazed hall of this luxury home. Both dwelling and perimeter walls embrace a private courtyard which surrounds and highlights an existing birch tree, paying homage to the iconic Canadian image of a lone tree sitting central to a rolling farmers field.
Meadow house comprises a series of structures that are separated by black clad glazed connectors. Unifying the design are 4 vertical white brick chimneys, one for each building mass and one large exterior fireplace bridging the divide between house, elegant pool and concrete paver patio. Grounding the design is a raw metal standing seam roof with hand formed end panels which will age over time.
Size: 3318.40 sq. ft.
Project Year / Status: 2020 / in design
Client: Private Client
Type: Single Family Residential
Location: Ontario
Team
Architecture | Interiors - Daymark Design Incorporated
Principal Designer | Documentation: Adrian Worton
Renderings - Daymark Design Incorporated
Principal Designer: Adrian Worton






