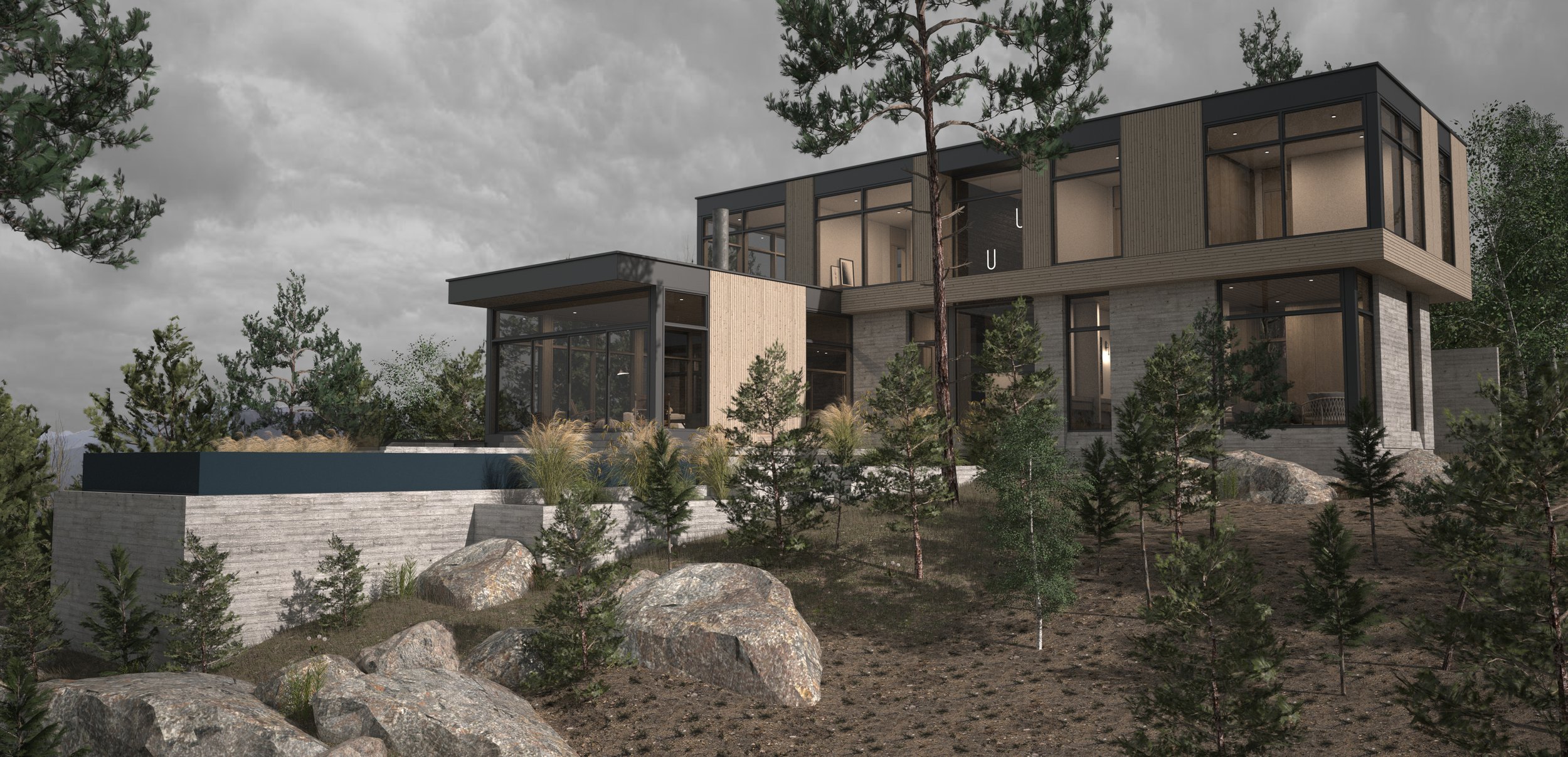
LAKE ROSSEAU COTTAGE
Description
Set amongst the trees on Lake Rosseau, perched atop a steep drop off sits this contemporary cottage. A part of an overall master plan for the site including dwelling, boathouse, bunkie, sauna and detached garage.
The south elevation is the first impression received when entering via. driveway. A stepped mass from single storey guest wing to main dwelling gradually brings the eye deeper into the project. While large the dwelling is broken into separate compartments to experience the various environments the property has to take in. Board formed concrete landscape and inset ground floor walls provide a strong anchor to the bedrock, seating the architecture firmly to the site, giving strength to the overall scheme a raw texture / materiality to the façade.
A heavily sloped site from approach to waters edge, the dwelling follows the flow and contour of the grade, stepping down, gradually bringing both the occupant and experience closer to the water. Fully glazed living and dining spaces encourage a connection to the exterior, the forest, water and nature. Natural untreated wood siding clads much of the second storey and partial ground floor, aging into a timeless natural grey patina the dwelling will sit back into the forest, dark grey acm and windows/doors highlight building fenestrations.
From the ground floor a large deck wraps the main living space with access from interior and three season Muskoka room. Board formed concrete landscape walls wrap an infinity pool and form the base architectural language that speaks back to the dwelling. It is envisioned that from the ground floor the horizon of Lake Rosseau will blend seamlessly into the infinity edge pool as one clean line. Occupants will have the opportunity to swim at the cottage in addition to the lake.
Size: 4778.55 gross sq. ft. , 7178.55 sq. ft. Finish Space
Project Year / Status: 2021
Type: Residential Single Family Dwelling
Location: Port Carling, Ontario
Team
Architectural - Daymark Design Incorporated
Interiors - Daymark Design Incorporated
Renderings - Daymark Design Incorporated
LAKE ROSSEAU BOATHOUSE
Description
At the base of a steep drop off sits a proposed 2-storey boathouse, designed to compliment the main cottage architecture the building language takes familiar notes and lines to create a clear architectural master plan for the site.
Natural untreated wood siding clads much of the lower and upper level, preference toward white cedar for it’s rot and insect resistance. Aging into a timeless natural grey patina the boathouse will dissolve into the sloped terrain backdrop, dark grey acm windows/doors highlight building fenestrations. Three fully glazed overhead doors with fixed transoms above are framed by extruded steel beams, expressing shadow lines.
The lower level of the boathouse is proposed as divided into 2 spaces, actual boat and equipment storage and living / kitchenette area. The living area is proposed to be bound on both exterior sides with full height glazing, operable doors will allow this space to be completely open for a seamless flow from interior to exterior to maximize the deck entertainment space.
A deep, moody but natural palette was selected for the interiors, taking cues from the Muskoka cottage region, a combination of different wood species and finishes is represented in the millwork, flooring, wall and ceiling cladding in addition to the furniture.
The boathouse has the capacity to act as a guest space to the main cottage for a small family, disconnection from the main cottage provides privacy and the feeling of a retreat on the lake.
Size: 2630.04 gross sq. ft.
Project Year / Status: 2021 / Received MNRF and Fishery Approval / Construction 2023
Type: Small Buildings
Location: Port Carling, Ontario
Team
Architectural - Daymark Design Incorporated
Interiors - Daymark Design Incorporated
Renderings - Daymark Design Incorporated
Structure - Joe Ball















