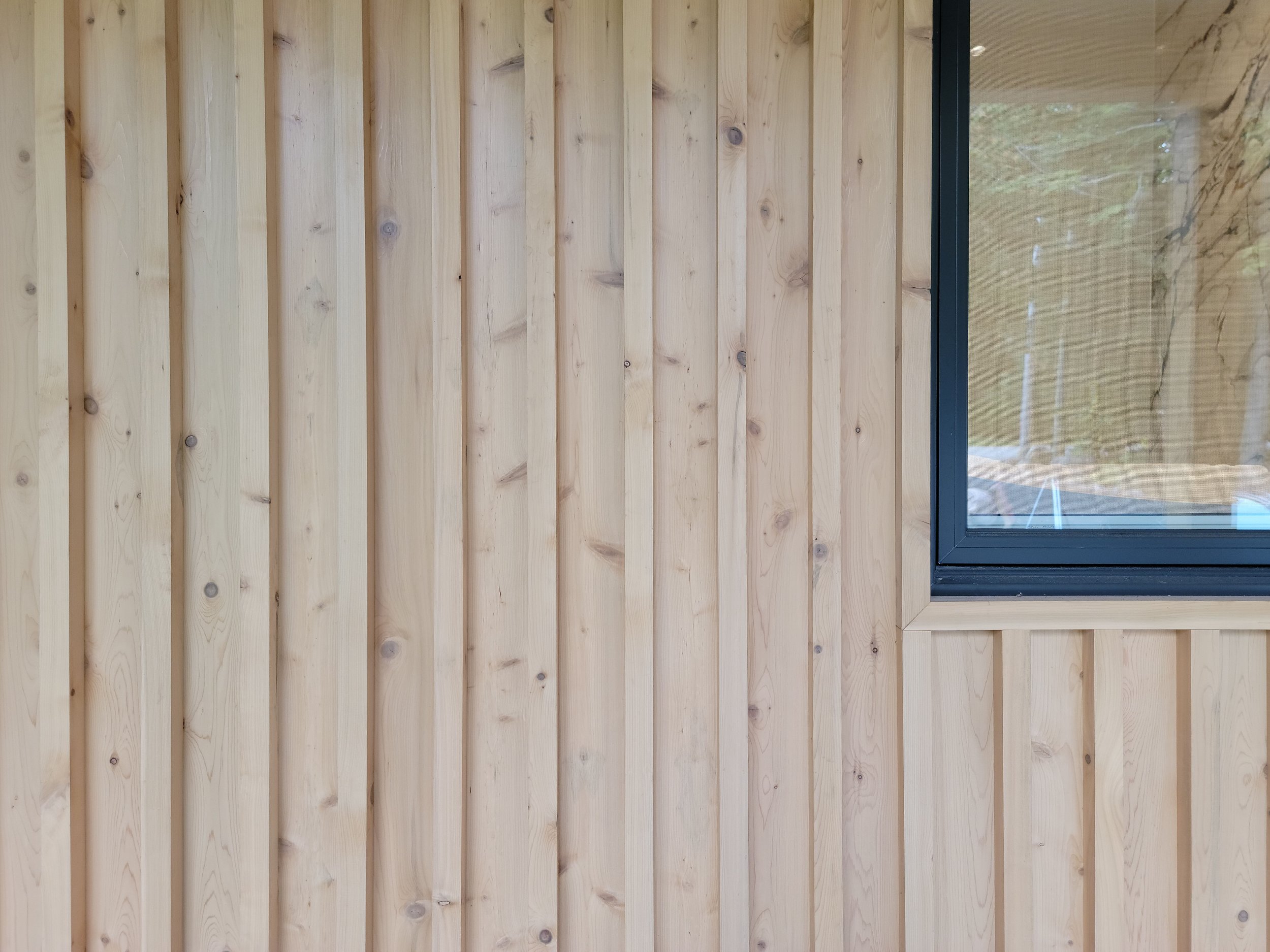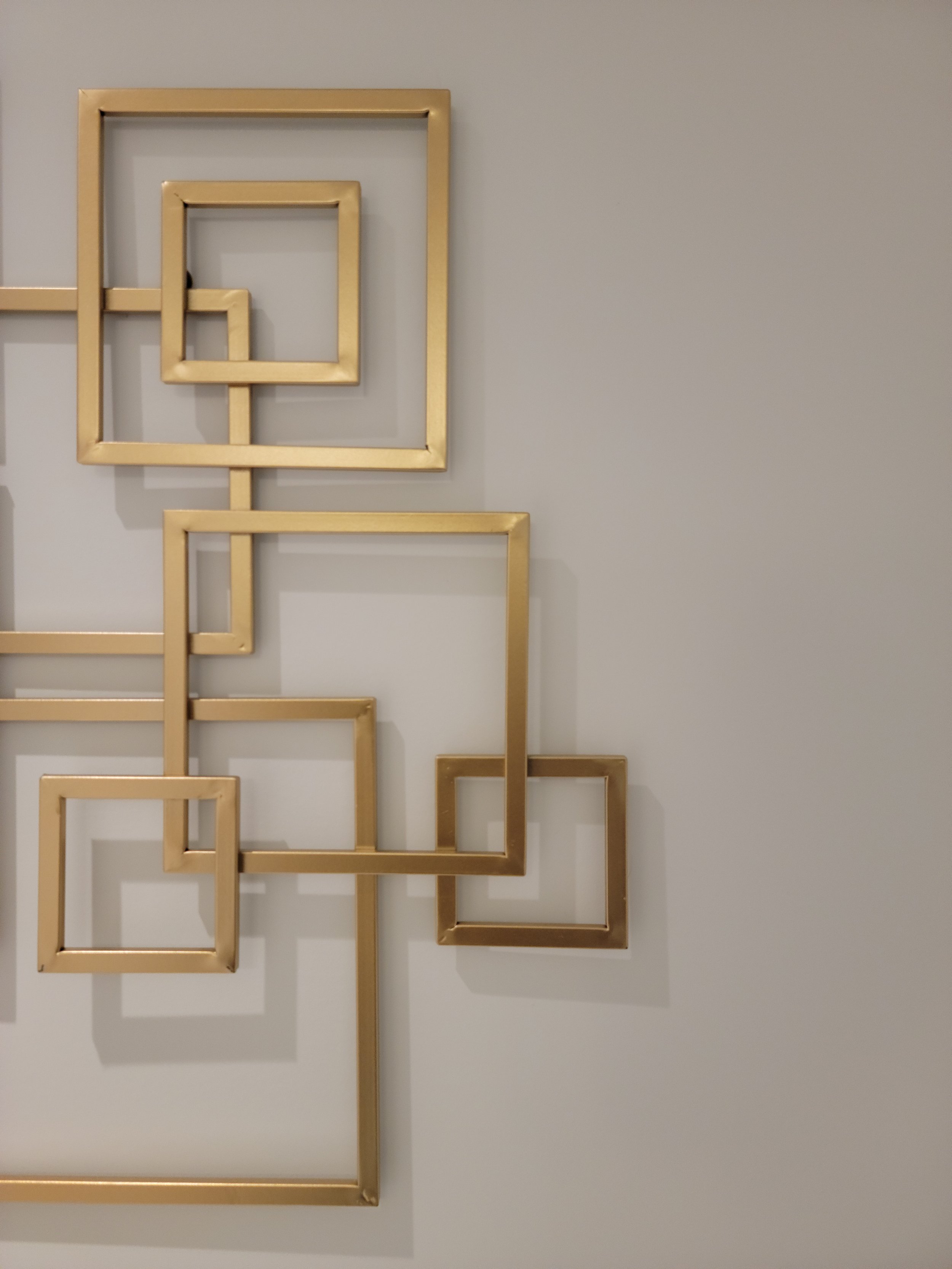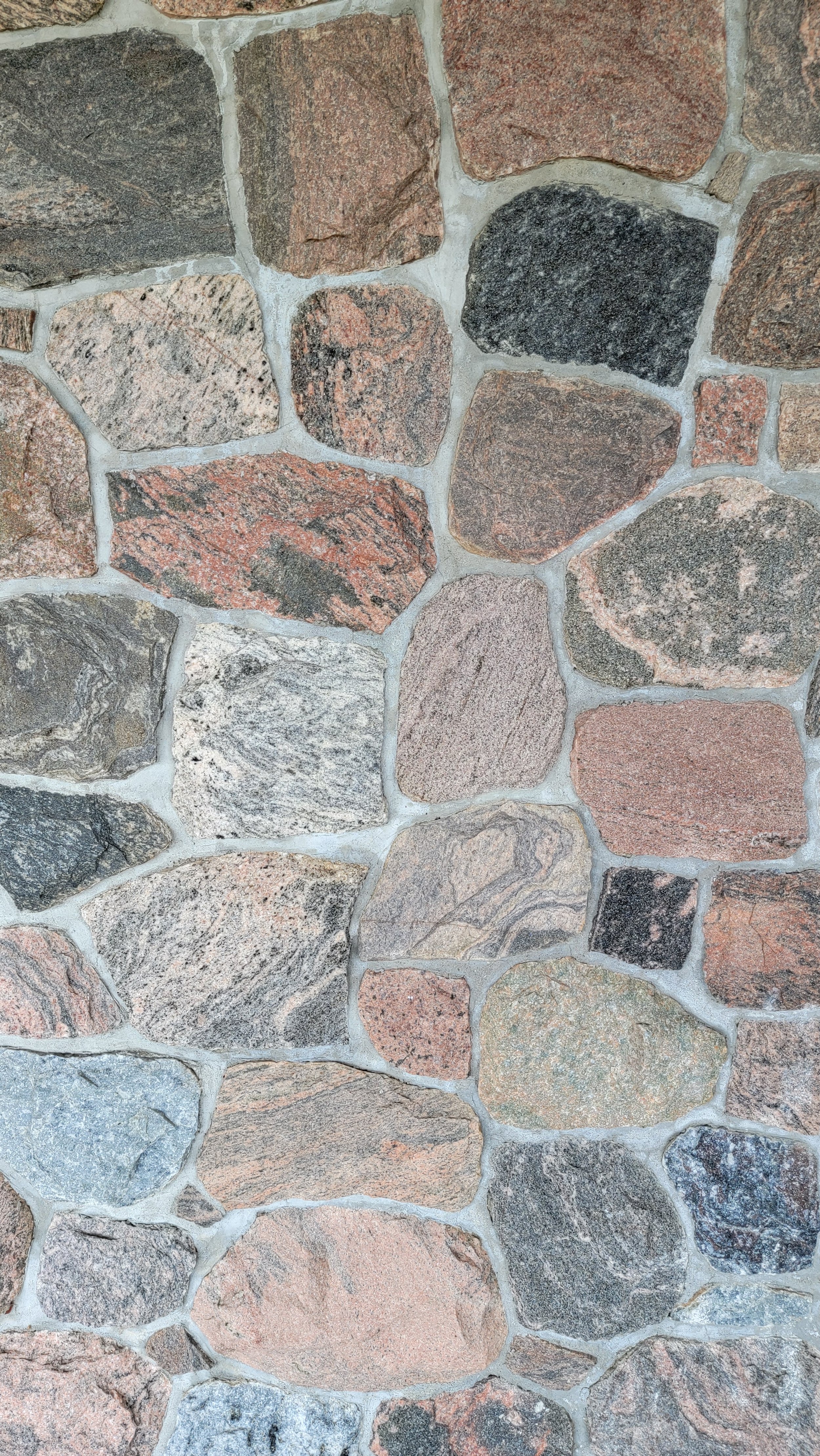
Peek-a-boo
Description
Originally a spec house constructed in the 60’s this cottage has seen upwards of 4 additions with various renovations and numerous architectural styles melded into one. No easy feat Daymark was tasked with maintaining the existing structure and creating a consistent language for the project as a whole.
Rather than start over, at the owners request the majority of the structure and existing architecture was maintained apart from a central roof which was under structured and failing. Upon removal new supporting members were incorporated to open the ground floor and raise the ceilings in the kitchen / dining area. As part of this removal a large granite wood burning fireplace was dismantled and stone salvaged for re-employment to a street side addition.
In addition to a full gut interior renovation to ground floor and basement a new low lying single storey addition with flat roof and large overhangs was employed to provide a defined entry point and span the various existing structures defining a singular vision for the project with minimal footprint added.
The project was approached as an adaptive reuse, with existing windows being removed and reinstalled, salvaged Canadian limestone and granite used in the new addition having a direct tie back to the existing structure and project history. The stone mason on this project happened to be the grandson of the original mason creating a direct lineage to the past.
Size: 2540.0 sq. ft.
Project Year / Status: 2020 - Present
Type: Single Family Dwelling, Renovation / Addition
Team
Architectural - Daymark Design Incorporated
Interiors - Daymark Design Incorporated
Mechanical Consultant - Mccallum HVAC Design Inc.
Structural Consultant - Tacoma Engineers Inc.
Construction Team
General Contractor - Stone Tree Building Company - STBC Inc.
Roof - BC Roofing Inc.
Septic - Morden Construction Inc
Photography:
Adrian Worton - Copyright















