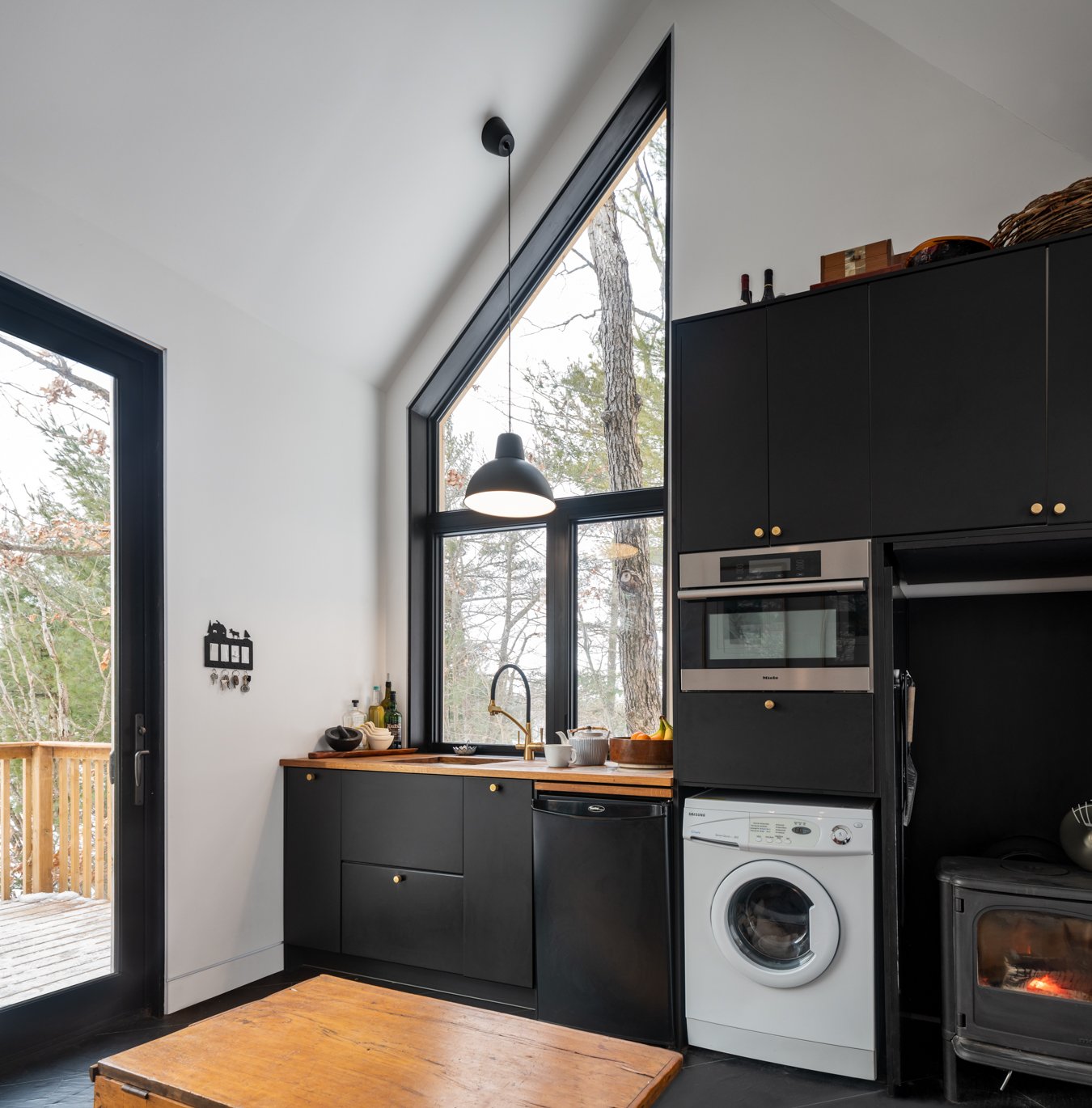
BALDIE HILL BUNKIE
Description
The Baldie Hill Bunkie while designed as part of an overall master plan for a 7.66 acre site in the Ontario wilderness is uniquely independent, self contained and fully off grid, perfect for sustainable small living.
At 301.0 sq. ft. this small but mighty structure features a living space with kitchenette, bedroom and full 3-piece washroom. An accessible loft acts as an escape for private meditation and rest.
In an effort to control power consumption heat is generated by a small wood burning stove, providing both a cozy atmosphere and warmth to occupants. To provide optimal sun collection and preservation of the native, untouched landscape a small clearing at the base of Baldie Hill was selected for construction. A 1925w solar array with additional battery storage and back-up generator in case of emergency provides all the power necessary for modern living; including a full 40-gallon water heater, HRV, washer/dryer, dishwasher, interior and exterior lighting, etc. Water is provided by a drilled well with wastewater being captured and treated in a large class 4 gravity fed septic system that will service both the Bunkie and main dwelling.
Through a local mill untreated Eastern White Cedar was selected for it’s rot and insect resistant properties as an exterior cladding, shipped from Smith’s Falls the siding will be left to age a soft silver and blend back into the natural stone and tree lined backdrop. The rain screen façade clads a layer of continuous insulation over the entire structure proving additional R value as well as eliminating thermal bridging to ensure heat is held inside and not lost to the deep freeze of Ontario Winters.
Size: 301.0 sq. ft.
Project Year / Status: 2018 - 2020
Client: Private Client
Type: Bunkie
Location: Severn, Ontario
Team
Architecture | Interiors - Daymark Design Incorporated
Principal Designer | Documentation: Adrian Worton
Structural Consultant - Tatham and Associates
Engineer: Lisa Vint
Engineer: Madeleine Smith
Septic Design - Robinson Haulage Inc.
Construction Team
General Contractor - Built by Owners
Photography
Adrian Ozimek, Ozimek Photography - Copyright
Press
Dwell - Budget Breakdown
Designlines - Spaces Feature
















