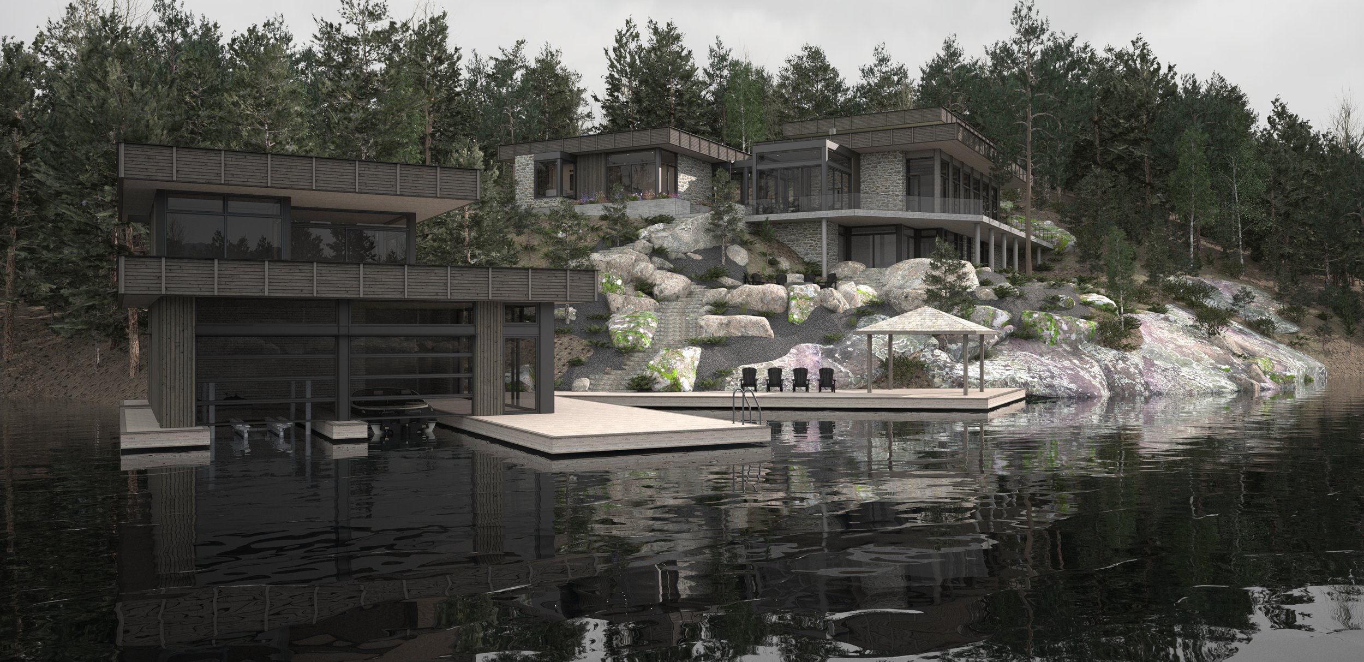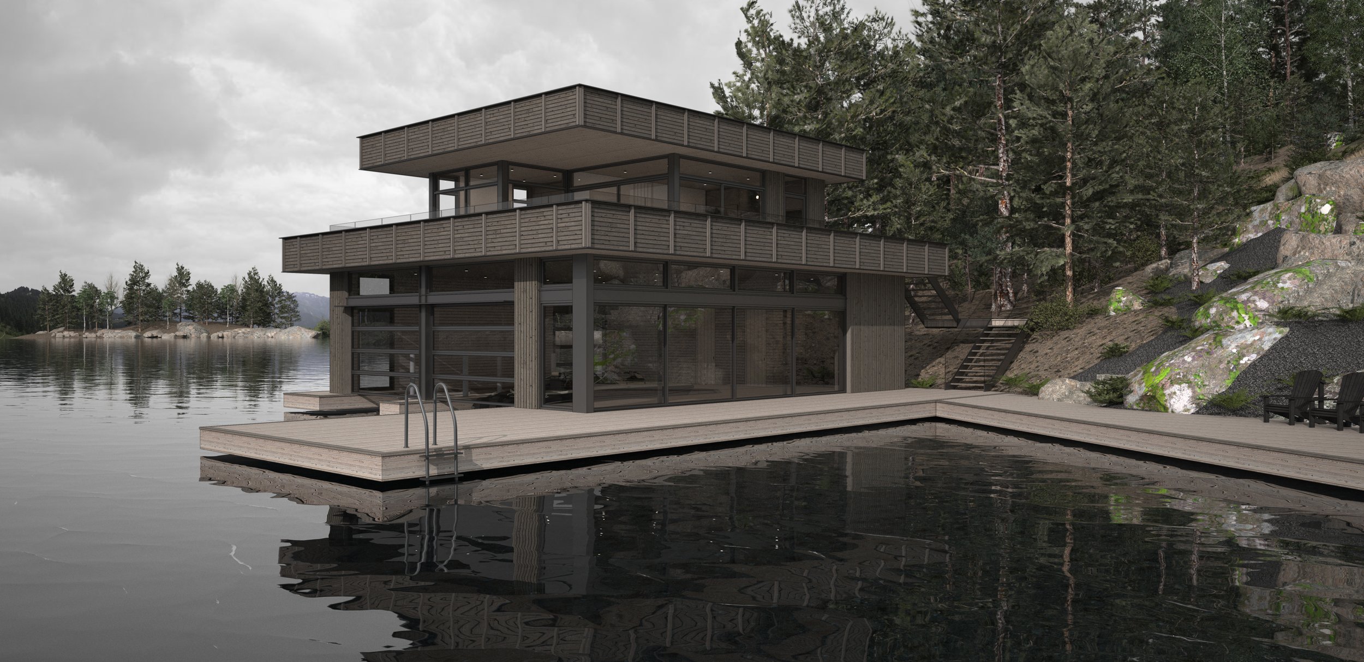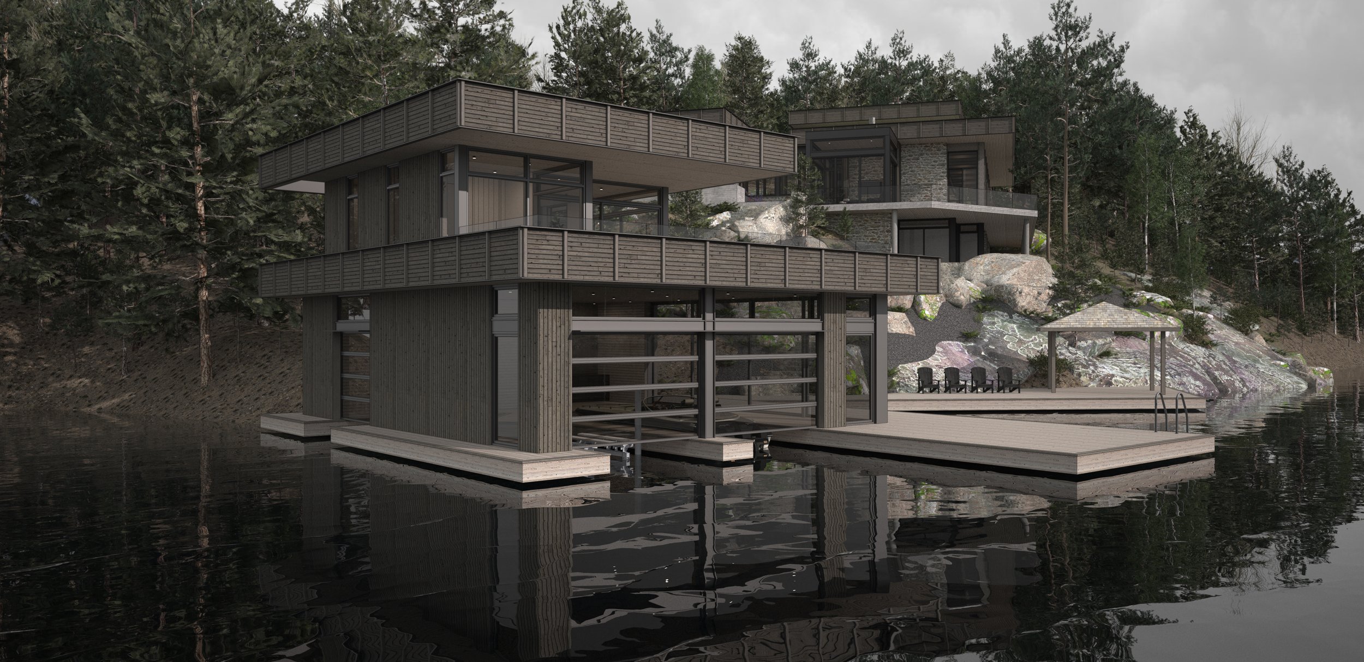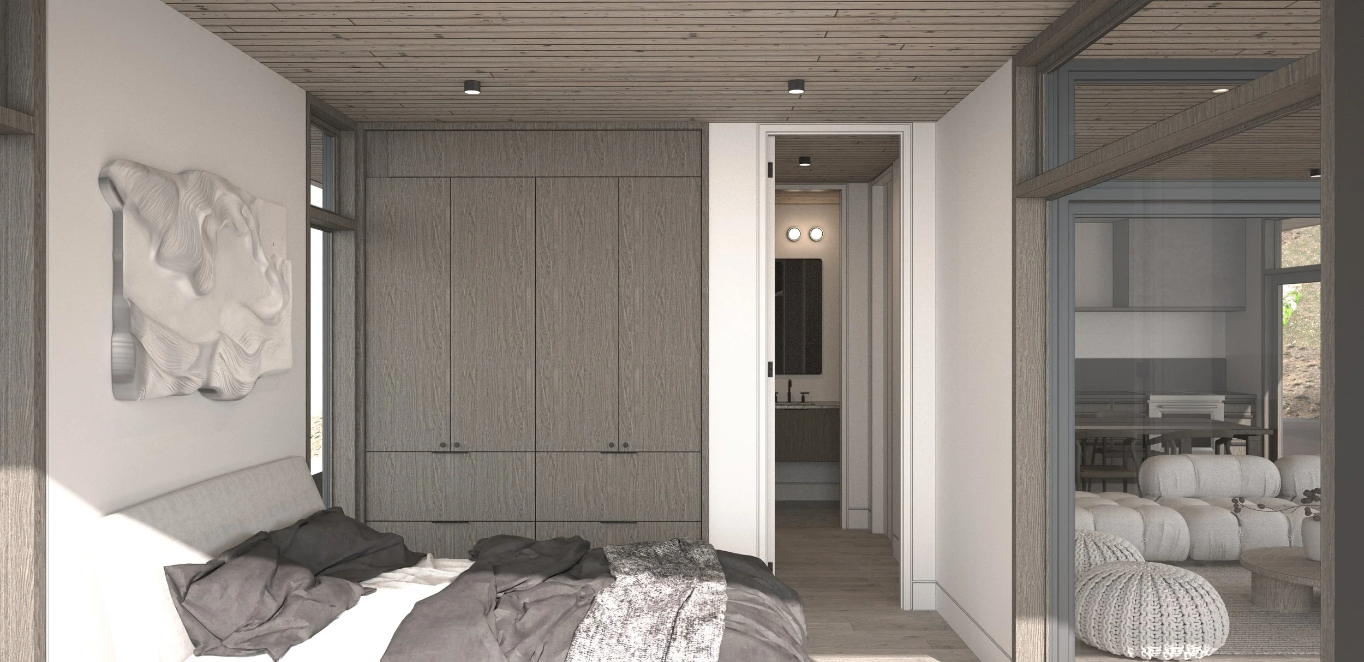
LAKE MUSKOKA BOATHOUSE
Description
Designed to compliment the cottage, Daymark proposes the replacement of an existing boathouse with a new 2-storey modern version including a 650 sq. ft second floor Living space.
Interconnected to an exsiting shore dock the new location will create an artificial bay for swimming and provide additional privacy along the properties side yard.
Size: 2177.0 sq. ft. Gross Floor Area
Project Year / Status: 2024 - Under Construction
Type: Small Buildings, New Construction
Location: Port Carling, Ontario
Team
Architecture | Interiors - Daymark Design Incorporated
Principal Designer | Documentation: Adrian Worton
Renderings - Daymark Design Incorporated
Principal Designer: Adrian Worton
Mechanical Consultant - GTA Designs Inc.
Structural Consultant - Tacoma Engineers Inc.
Engineer: JR Thudhope
Technologist: Noah Pantuso
Construction Team
General Contractor - Hummingbird Hill Homes
Dock - Coulson Bros.




