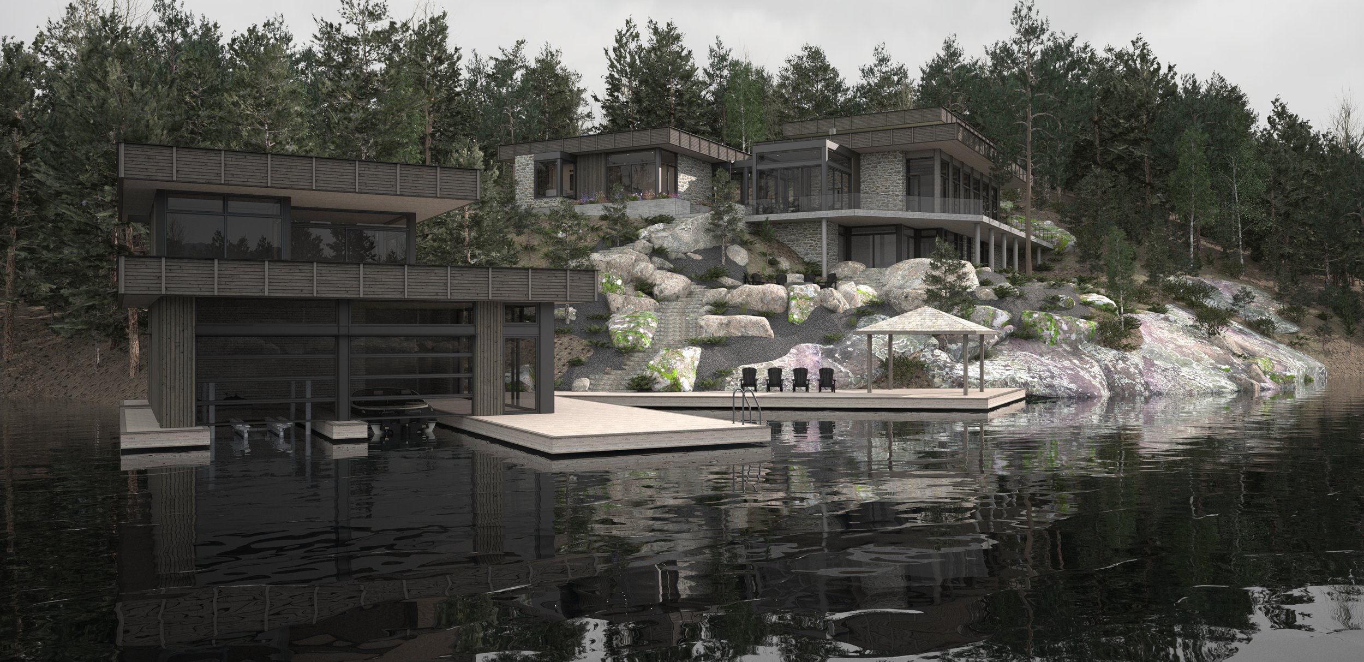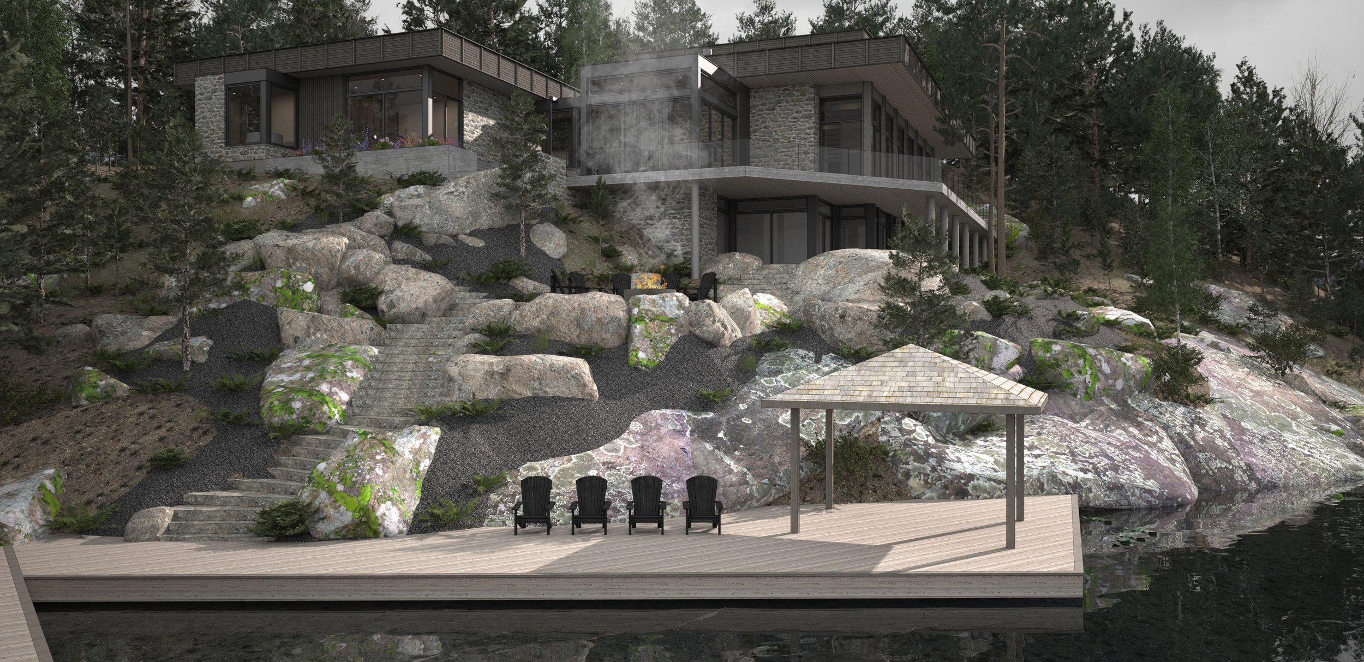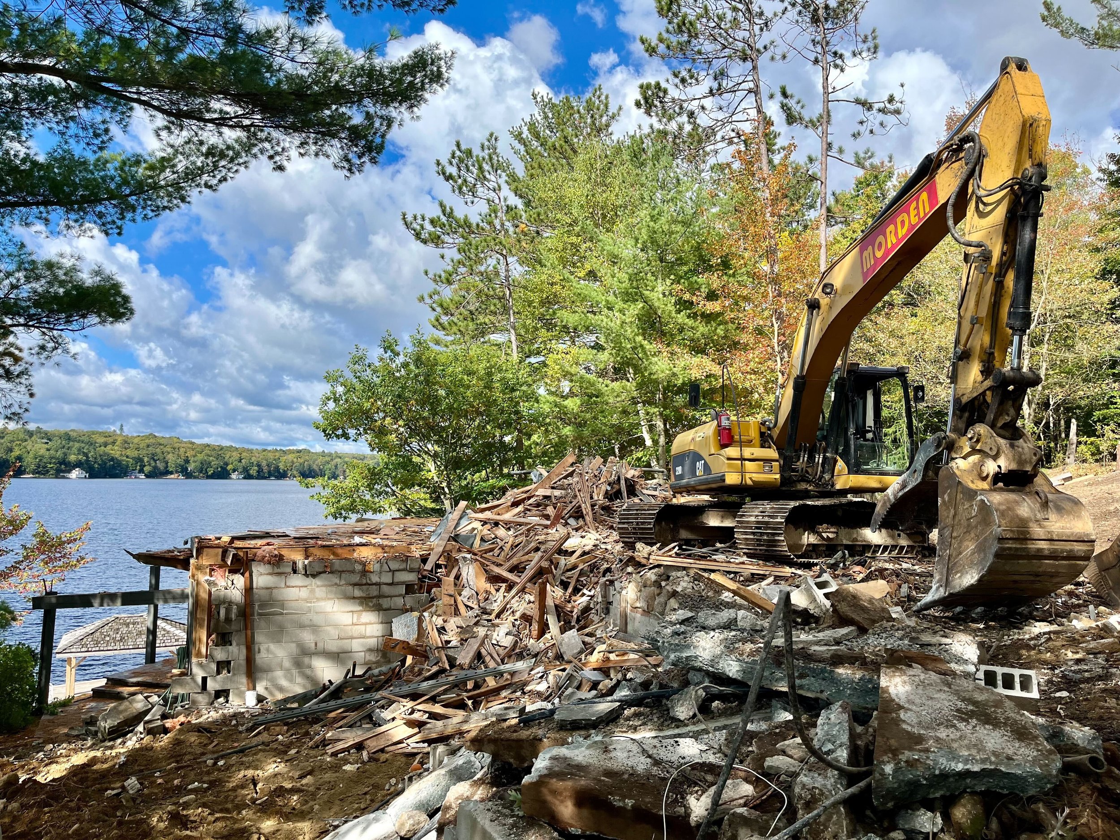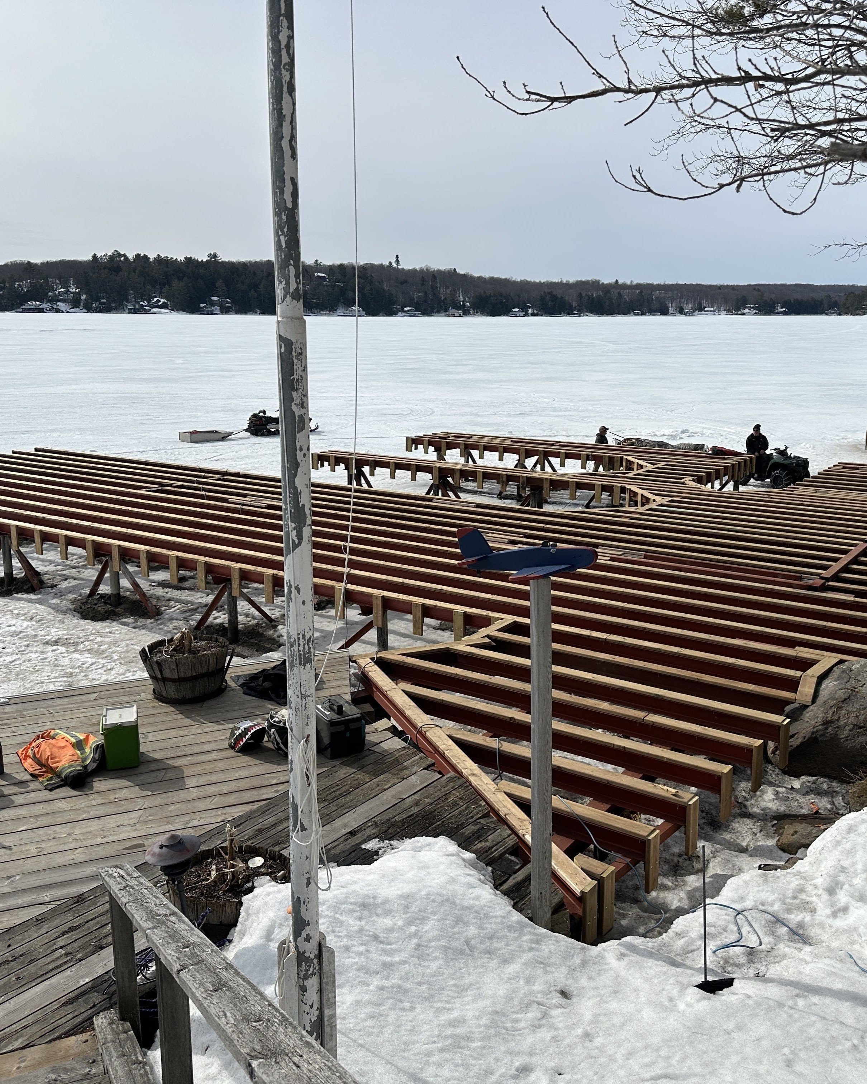
LAKE MUSKOKA COTTAGE
Description
Daymark moves to create a timeless architectural concept and comprehensive plan, reimagining an entire property on Lake Muskoka. Including a 2-storey Cottage with walk-out basement, 2-storey boathouse and single storey garage with sports court.
The design style of Daymark continues to evolve in an effort to create distinctive and lasting architecture in our Canadian landscape. This project takes inspiration from classic Mid Century Modern architecture and combines it with Daymark’s architectural philosophy.
In-line with the existing site’s immersive experience and forested surround, our intent is to preserve the mature treeline and landscape, working the proposed cottage into the natural site. The cottage steps up from the water’s edge to a single storey approach at entry and blending into the land at second storey.
Clad in a dark natural wood siding and tumbled limestone the modern form and horizontal lines create a striking presence while tying materially back into a rocky base and treed backdrop. Large sections of glazing disconnect the interior from the exterior creating an immersive experience and connection to nature.
Size: 4942.65 sq. ft. Gross Floor Area
Project Year / Status: 2024 - Under Construction
Type: Single Family Cottage, New Construction
Location: Port Carling, Ontario
Team
Architecture | Interiors - Daymark Design Incorporated
Principal Designer | Documentation: Adrian Worton
Renderings - Daymark Design Incorporated
Principal Designer: Adrian Worton
Landscape - Daymark Design Incorporated
Principal Designer: Adrian Worton
Mechanical Consultant - GTA Designs Inc.
Structural Consultant - Tacoma Engineers Inc.
Engineer: Alex Nowakowski
Technologist: Noah Pantuso
Septic Design - Morden Construction Inc
Cody Morden, Eric Plouffe
Construction Team
General Contractor - Hummingbird Hill Homes
Project Manager: Stephanie Loncar
Construction Manager: Jordan Bails
Septic / Lot Clearing - Morden Construction Inc.





























