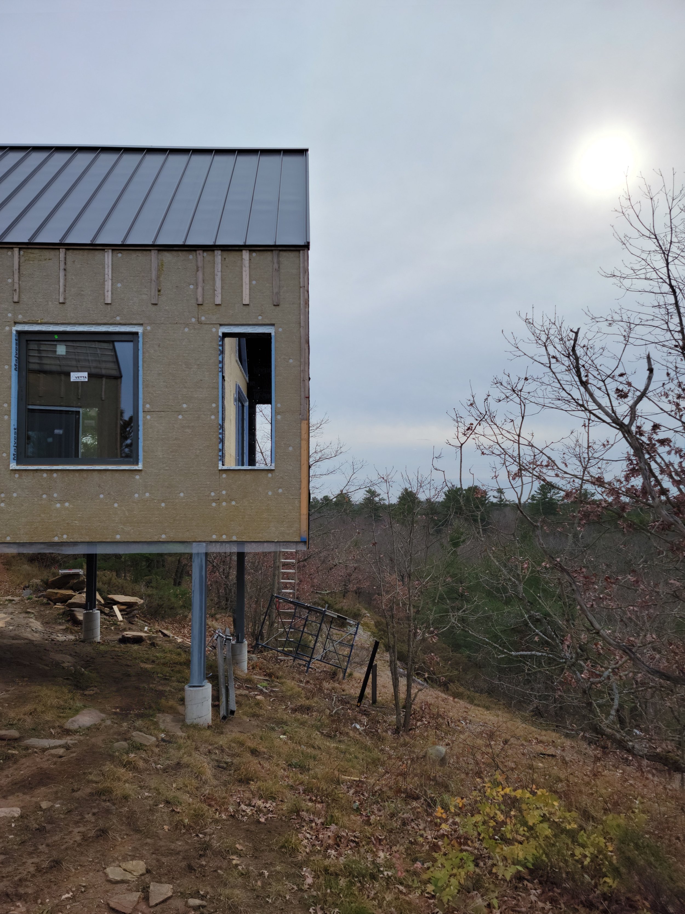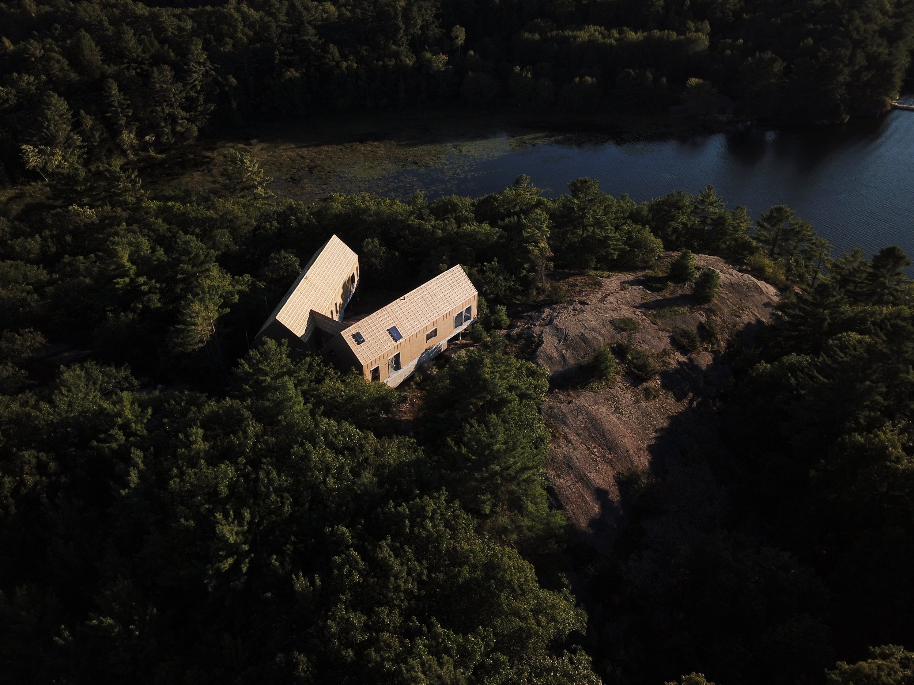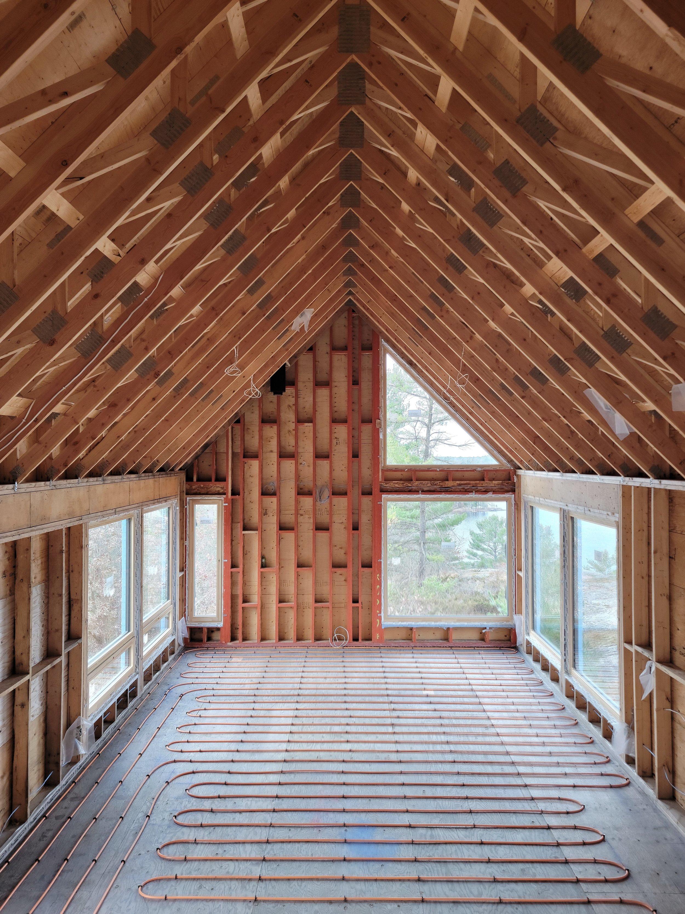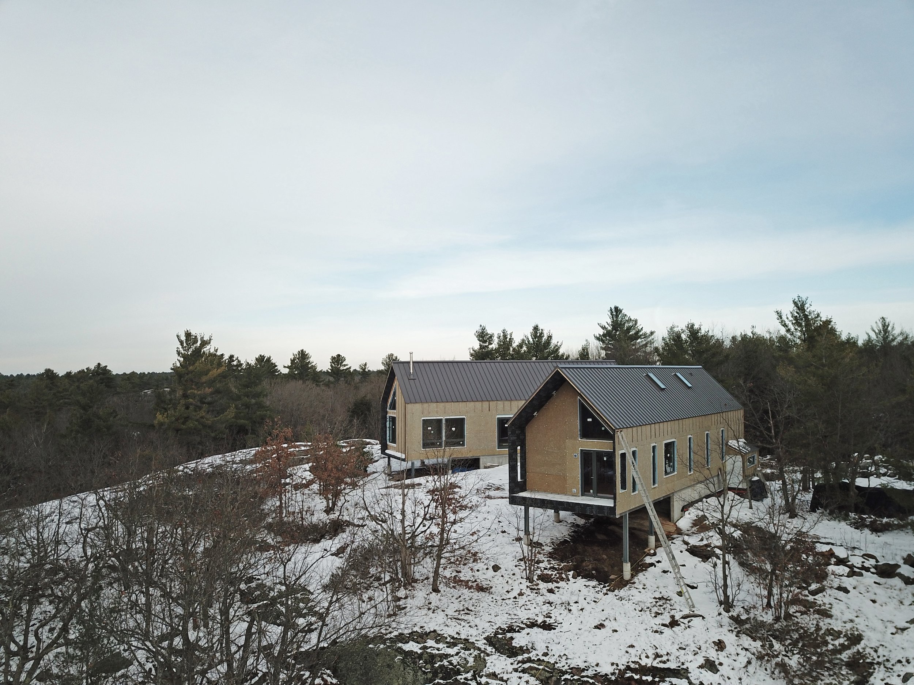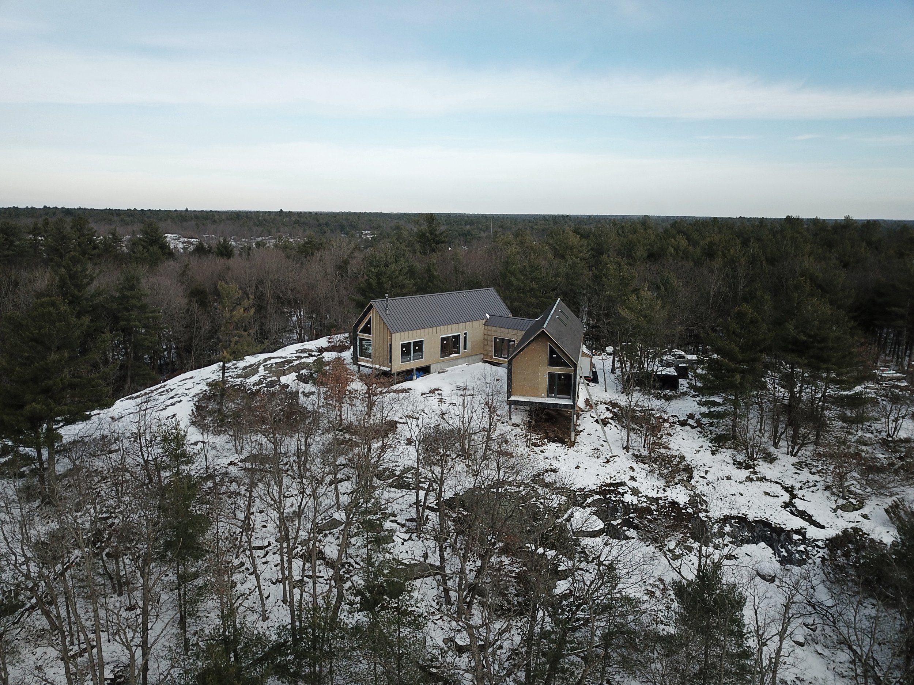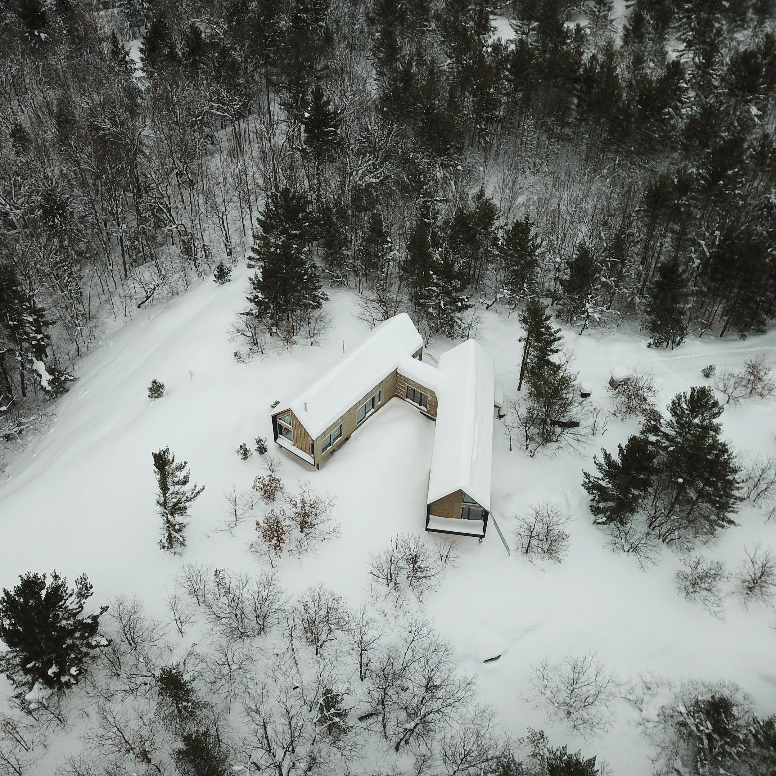
BALDIE HILL HOUSE
Description
From a private road through a dense tree line this unique residence sits on a large crop out of the Canadian Shield, a location referred to as Baldie Hill by the locals. A 7.66 acre site was selected for it’s secluded nature, views of Muskoka, Severn river and private bay.
The property will contain a single family residence, bunkie, 3-port open bay garage and a boat house. The entire project including all structures have been designed for a completely off-grid life style. Water is provided by a new drilled well, a septic system will capture waste from both dwelling and bunkie. Heat is provided by a combination of wood burning stoves and downdraft fire places to supply a boiler for in-floor heat with supplemental solar. All electricity is sourced on site with solar panels, the bunkie and dwelling will act as independent units, super insulated walls, roof and floors and a completely sealed perimeter air/moisture barrier ensure that heat generated by the hvac system remains inside. Modest energy efficient triple pane windows capture the views and are equipped with operable wood slat shutters to control solar heat gain on hot summer days.
Size: 2670.0 sq. ft.
Project Year / Status: 2018 - Present / Under Construction
Client: Private Client
Type: Single Family Residential
Location: Severn, Ontario
Team
Architecture | Interiors - Daymark Design Incorporated
Principal Designer | Documentation: Adrian Worton
Mechanical Consultant - House Tech Design
Structural Consultant - Tatham and Associates
Engineer: Lisa Vint
Engineer: Madeleine Smith
Septic Design - Robinson Haulage Inc.
Civil Consultant- MNT Consultants Inc.
Construction Team
General Contractor - Built by Owners
Windows - Vetta Building Technologies
Roof - MWI Metal Roofing and Siding
Septic - Robinson Haulage Inc.
Photography
Adrian Worton - Copyright



