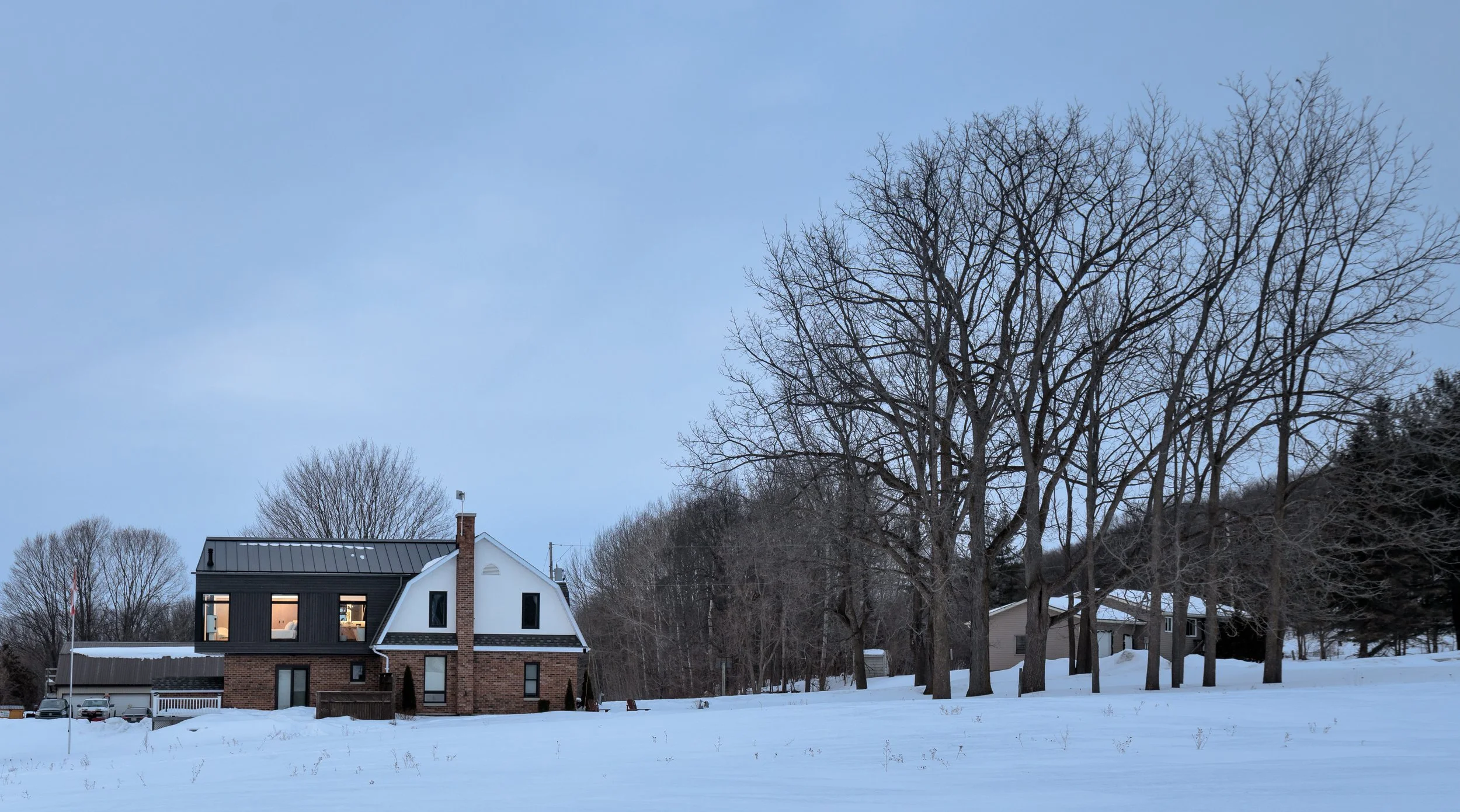Farmhouse Extension
Description
Perched on a gently rolling lot in Tiny Township, Ontario, this Farmhouse Extension by Daymark adds a contemporary layer to a historic rural home. The addition, modest in scale yet precise in detailing, extends the farmhouse with a cantilevered second floor that balances modern minimalism against the original timber-framed structure.
The design gestures to the surrounding landscape and agricultural history: its simple form and muted material palette echo the textures and tones of nearby barns, while the overhanging volume creates subtle moments of shadow and openness. Inside, the extension houses a primary suite that frames sweeping views of the countryside, with interiors defined by natural light, clean lines, and a restrained palette that foregrounds materiality over ornament.
Rather than compete with the original farmhouse, the addition quietly amplifies it, demonstrating Daymark’s approach to thoughtful, site-sensitive interventions that respect history while accommodating contemporary living.
Project Stats: Size: 420.10 sq. ft., Project Year / Status: 2020 - 2021, Location: Tiny Township, Ontario
Team: Architecture | Interiors - Daymark Design Incorporated, Principal: Adrian Worton
Consultant Team: STRUCT Engineering Inc.
Construction: Gilkon Construction Limited
Photography: Adrian Ozimek, Ozimek Photography - Copyright

