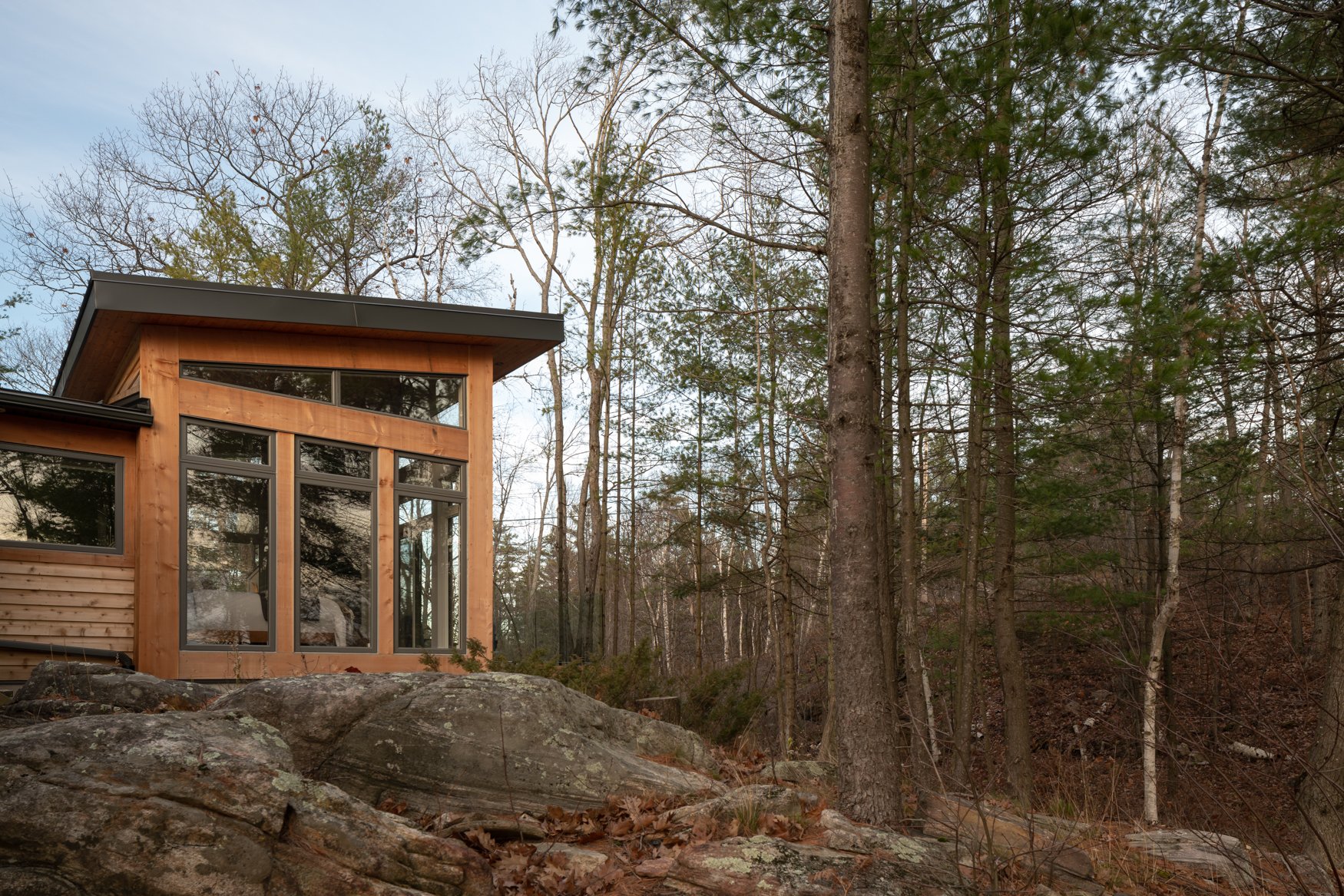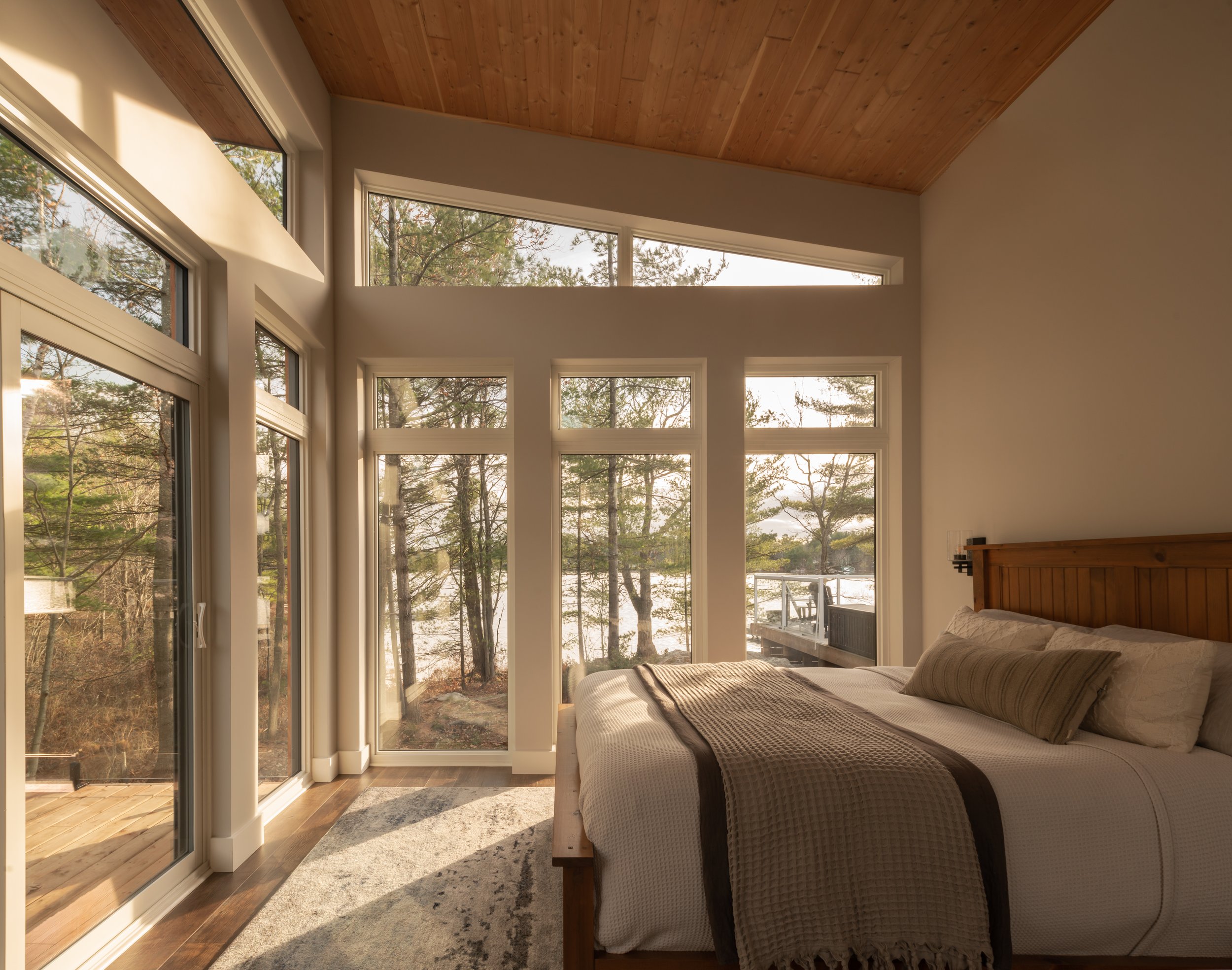
TEA LAKE REFUGE
Description
Clad in rough hewn timber accents, wood siding and natural stone this primary addition both compliments the existing cottage and pays homage to a rustic Muskoka landscape, all while standing in bold contemporary defiance. With a largely glazed façade the surrounding elements are welcomed inside both visually and physically with a knife point deck shaped to reflect the municipal setbacks from a stream that divides the property.
Envisioned as a primary retreat, the existing cottage is visually separated from a modern fully glazed bedroom. Utilizing the ensuite as a centralized link the side walls are pushed inward of the main structural mass creating separation. Complimented by a sloped matte black standing seam metal roof, this low lying mass creates both connection and separation allowing the addition to contrast in appearance and overall intent.
Size: 309.35 gross sq. ft.
Project Year / Status: 2020 - 2022
Type: Residential Addition
Location: The Township of Severn, Ontario
Team
Architecture | Interiors - Daymark Design Incorporated
Principal Designer | Documentation: Adrian Worton
Mechanical Consultant - GTA Designs Inc.
Structural Consultant - Tacoma Engineers Inc.
Senior Engineer: Alex Nowakowski
Engineer: Matti Rintala
Septic Design - Morden Construction Inc
Cody Morden, Eric Plouffe
Construction Team
General Contractor - Southshore Group Inc.
Photography
Adrian Ozimek - Copyright











